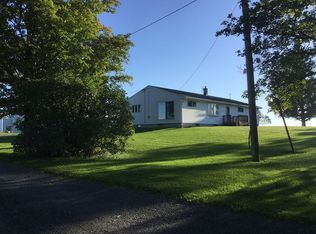Immaculate 3 bedroom,2.5 bath Ranch Home on 7 Gorgeous Acres!! Lovely landscaping!Formal entry leads to Impressive Living room w/ cathedral ceiling & big beautiful windows for those incredible views!! Next into the lovely dining room w/ huge deck & sunsetter shade just outside the French doors! Spacious kitchen w/ breakfast bar looks into the dining room.Attached garage holds 2 small cars & opens into laundry/mud room w/ half bath.To the left you can use a separate entrance to access the private office space.Perfect for easy client accessibility for a home business! Back through the main area,you have 2 bedrooms & a full main bath then the master bedroom w/ full private bath! Fantastic basement w/ stove,refridgerator & freezer perfect for additional rec room plus plenty of storage & stone wall bordering the entry/exit path! Buderus Hot water baseboard heat system.New roof in 2017.Gorgeous Deck looks over the expansive back yard w/plenty of space for flowers & vegetable gardens! Basketball half court & Plenty of room for ballgames & barbecues! Call soon!! Won't last long!!
This property is off market, which means it's not currently listed for sale or rent on Zillow. This may be different from what's available on other websites or public sources.
