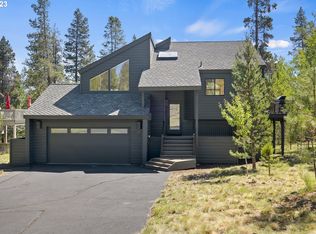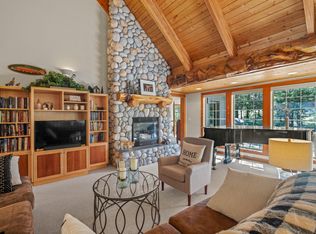Closed
$720,000
57656 Red Alder Ln #1, Bend, OR 97707
3beds
2baths
1,666sqft
Single Family Residence
Built in 1988
0.26 Acres Lot
$702,400 Zestimate®
$432/sqft
$-- Estimated rent
Home value
$702,400
$646,000 - $766,000
Not available
Zestimate® history
Loading...
Owner options
Explore your selling options
What's special
Discover this Sunriver gem, on the market for the first time! Thoughtfully chosen by its original owners, this home on a corner lot offers a perfect blend of privacy & convenience. Surrounded by open common space on two sides, the home is enveloped by nature yet boasts a central location near Fort Rock Park, SHARC, the Village, & quick access to Hwy 97 for a short drive to Bend. Inside, the sunlit home features a welcoming great room floor plan w/ a cozy wood-burning fireplace that creates the perfect ambiance for chilly evenings. With 3 bedrooms & 2 baths, plus a bonus family room downstairs, there's ample space to unwind. Recent upgrades include quartz countertops, cabinets in the kitchen, stainless steel appliances, Luxury Vinyl Plank flooring, carpet, interior paint, hot water heater, & A/C for year-round comfort. Step outside to a spacious wrap-around deck ideal for gatherings, w/ a lower deck for a relaxing soak in the hot tub. Includes a single-car garage.
Zillow last checked: 8 hours ago
Listing updated: January 29, 2025 at 12:04pm
Listed by:
Cascade Hasson SIR 541-593-2122
Bought with:
Cascade Hasson SIR
Source: Oregon Datashare,MLS#: 220191392
Facts & features
Interior
Bedrooms & bathrooms
- Bedrooms: 3
- Bathrooms: 2
Heating
- Forced Air, Natural Gas, Wood
Cooling
- Central Air
Appliances
- Included: Dishwasher, Disposal, Dryer, Microwave, Oven, Range, Refrigerator, Washer, Water Heater
Features
- Breakfast Bar, Ceiling Fan(s), Kitchen Island, Linen Closet, Open Floorplan, Shower/Tub Combo, Solid Surface Counters, Tile Counters, Vaulted Ceiling(s)
- Flooring: Carpet, Simulated Wood, Tile, Vinyl
- Windows: Aluminum Frames, Double Pane Windows, Skylight(s)
- Basement: None
- Has fireplace: Yes
- Fireplace features: Great Room, Wood Burning
- Common walls with other units/homes: No Common Walls
Interior area
- Total structure area: 1,666
- Total interior livable area: 1,666 sqft
Property
Parking
- Total spaces: 1
- Parking features: Asphalt, Attached, Driveway
- Attached garage spaces: 1
- Has uncovered spaces: Yes
Features
- Levels: Multi/Split
- Patio & porch: Deck
- Spa features: Spa/Hot Tub
- Has view: Yes
- View description: Neighborhood, Territorial
Lot
- Size: 0.26 Acres
- Features: Corner Lot, Wooded
Details
- Parcel number: 159978
- Zoning description: SURS, AS
- Special conditions: Standard
Construction
Type & style
- Home type: SingleFamily
- Architectural style: Northwest
- Property subtype: Single Family Residence
Materials
- Frame
- Foundation: Stemwall
- Roof: Composition
Condition
- New construction: No
- Year built: 1988
Utilities & green energy
- Sewer: Public Sewer
- Water: Public, Water Meter
- Utilities for property: Natural Gas Available
Community & neighborhood
Security
- Security features: Carbon Monoxide Detector(s), Smoke Detector(s)
Community
- Community features: Pickleball, Access to Public Lands, Park, Playground, Short Term Rentals Allowed, Sport Court, Tennis Court(s), Trail(s)
Location
- Region: Bend
- Subdivision: Fairway Crest Village
HOA & financial
HOA
- Has HOA: Yes
- HOA fee: $165 monthly
- Amenities included: Clubhouse, Firewise Certification, Fitness Center, Marina, Park, Pickleball Court(s), Playground, Pool, Resort Community, Restaurant, RV/Boat Storage, Sewer, Snow Removal, Sport Court, Tennis Court(s), Trail(s)
Other
Other facts
- Listing terms: Cash,Conventional,VA Loan
- Road surface type: Paved
Price history
| Date | Event | Price |
|---|---|---|
| 1/29/2025 | Sold | $720,000-5.9%$432/sqft |
Source: | ||
| 12/22/2024 | Pending sale | $765,000$459/sqft |
Source: | ||
| 10/17/2024 | Listed for sale | $765,000$459/sqft |
Source: | ||
Public tax history
Tax history is unavailable.
Neighborhood: Sunriver
Nearby schools
GreatSchools rating
- 4/10Three Rivers K-8 SchoolGrades: K-8Distance: 1.9 mi
- 4/10Caldera High SchoolGrades: 9-12Distance: 10.7 mi
- 2/10Lapine Senior High SchoolGrades: 9-12Distance: 15.4 mi
Schools provided by the listing agent
- Elementary: Three Rivers Elem
- Middle: Three Rivers
Source: Oregon Datashare. This data may not be complete. We recommend contacting the local school district to confirm school assignments for this home.

Get pre-qualified for a loan
At Zillow Home Loans, we can pre-qualify you in as little as 5 minutes with no impact to your credit score.An equal housing lender. NMLS #10287.
Sell for more on Zillow
Get a free Zillow Showcase℠ listing and you could sell for .
$702,400
2% more+ $14,048
With Zillow Showcase(estimated)
$716,448
