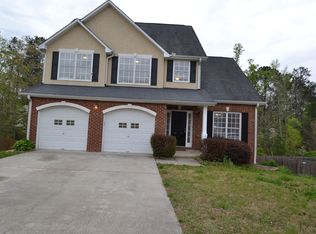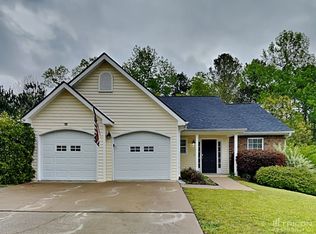Closed
$340,000
5765 Village Loop, Fairburn, GA 30213
3beds
2,802sqft
Single Family Residence
Built in 2003
0.32 Acres Lot
$340,100 Zestimate®
$121/sqft
$2,418 Estimated rent
Home value
$340,100
$323,000 - $357,000
$2,418/mo
Zestimate® history
Loading...
Owner options
Explore your selling options
What's special
Welcome to this gorgeous neighborhood! This home was just updated in January 2023 to include fresh interior paint in multiple rooms to create a more consistent color pattern, new door hardware throughout the interior, freshly painted kitchen cabinets, and hardware upgrades to bath vanities. The basement has also been more fully finished-out. The garage door is in the process of being repainted. Terrific 3 bedroom and 3 bath home with a 2 car garage. Youall enjoy preparing meals in the gorgeous kitchen with sleek counters, tiled backsplash, stainless appliances, and beautiful spacious cabinetry. Picture evenings by the fireplace and mornings having coffee out on the patio in the backyard. The main bedroom boasts a private ensuite with a walk-in closet. Other bedrooms offer ceiling fans, and sizable closets. Relax with your favorite drink in the fenced in backyard with a deck, lush grass, and great opportunity for adding personal touches. Don't miss this incredible opportunity.
Zillow last checked: 8 hours ago
Listing updated: March 24, 2023 at 02:22pm
Listed by:
Kadie M Stidham-Ochoa 404-796-8789,
Opendoor Brokerage
Bought with:
Jerry Ferrell, 48916
The Ferrells Realty Company
Source: GAMLS,MLS#: 10127051
Facts & features
Interior
Bedrooms & bathrooms
- Bedrooms: 3
- Bathrooms: 4
- Full bathrooms: 3
- 1/2 bathrooms: 1
Heating
- Central
Cooling
- Central Air
Appliances
- Included: Dishwasher, Microwave, Oven/Range (Combo)
- Laundry: None
Features
- Other
- Flooring: Tile, Laminate
- Basement: None
- Number of fireplaces: 1
Interior area
- Total structure area: 2,802
- Total interior livable area: 2,802 sqft
- Finished area above ground: 1,924
- Finished area below ground: 878
Property
Parking
- Total spaces: 2
- Parking features: Garage
- Has garage: Yes
Features
- Levels: Two
- Stories: 2
Lot
- Size: 0.32 Acres
- Features: None
Details
- Parcel number: 07 070001151198
Construction
Type & style
- Home type: SingleFamily
- Architectural style: Other
- Property subtype: Single Family Residence
Materials
- Other, Wood Siding, Brick
- Roof: Composition
Condition
- Resale
- New construction: No
- Year built: 2003
Utilities & green energy
- Sewer: Public Sewer
- Water: Public
- Utilities for property: Electricity Available, Sewer Available, Water Available
Community & neighborhood
Community
- Community features: Clubhouse, Pool, Tennis Court(s)
Location
- Region: Fairburn
- Subdivision: CEDAR GROVE VILLAGE
HOA & financial
HOA
- Has HOA: Yes
- HOA fee: $400 annually
- Services included: Other, Swimming, Tennis
Other
Other facts
- Listing agreement: Exclusive Agency
- Listing terms: Cash,Conventional,FHA,VA Loan
Price history
| Date | Event | Price |
|---|---|---|
| 3/24/2023 | Sold | $340,000-10.5%$121/sqft |
Source: | ||
| 2/24/2023 | Pending sale | $380,000+8.6%$136/sqft |
Source: | ||
| 1/31/2023 | Price change | $350,000-7.9%$125/sqft |
Source: | ||
| 1/31/2023 | Listed for sale | $380,000+13.1%$136/sqft |
Source: | ||
| 12/28/2022 | Listing removed | $336,000$120/sqft |
Source: | ||
Public tax history
| Year | Property taxes | Tax assessment |
|---|---|---|
| 2024 | $4,682 -0.2% | $121,560 |
| 2023 | $4,691 +51.7% | $121,560 +54.1% |
| 2022 | $3,093 +11.1% | $78,880 +13.4% |
Find assessor info on the county website
Neighborhood: 30213
Nearby schools
GreatSchools rating
- 8/10Renaissance Elementary SchoolGrades: PK-5Distance: 0.8 mi
- 7/10Renaissance Middle SchoolGrades: 6-8Distance: 1.2 mi
- 4/10Langston Hughes High SchoolGrades: 9-12Distance: 1.1 mi
Schools provided by the listing agent
- Elementary: Renaissance
- Middle: Renaissance
- High: Langston Hughes
Source: GAMLS. This data may not be complete. We recommend contacting the local school district to confirm school assignments for this home.
Get a cash offer in 3 minutes
Find out how much your home could sell for in as little as 3 minutes with a no-obligation cash offer.
Estimated market value$340,100
Get a cash offer in 3 minutes
Find out how much your home could sell for in as little as 3 minutes with a no-obligation cash offer.
Estimated market value
$340,100

