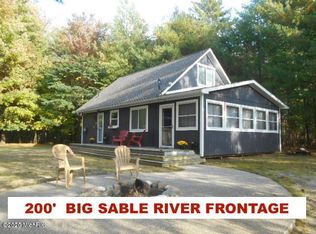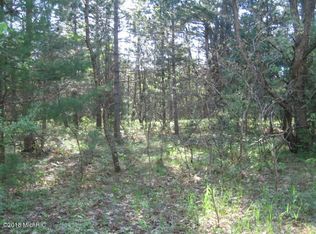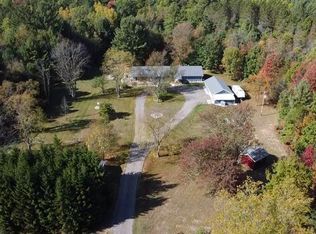
Sold
$200,000
5765 N Tyndall Rd, Branch, MI 49402
3beds
1,100sqft
Single Family Residence
Built in 1982
11.24 Acres Lot
$200,700 Zestimate®
$182/sqft
$1,766 Estimated rent
Home value
$200,700
Estimated sales range
Not available
$1,766/mo
Zestimate® history
Loading...
Owner options
Explore your selling options
What's special
Zillow last checked: 8 hours ago
Listing updated: December 09, 2025 at 08:47am
Listed by:
Chris Diebel 231-510-6405,
Dwelling Realty - KW Northern Michigan
Bought with:
Chris Diebel, 6506046691
Dwelling Realty - KW Northern Michigan
Source: MichRIC,MLS#: 25042362
Facts & features
Interior
Bedrooms & bathrooms
- Bedrooms: 3
- Bathrooms: 1
- Full bathrooms: 1
- Main level bedrooms: 1
Heating
- Baseboard, Wood
Appliances
- Included: Range, Refrigerator
- Laundry: None
Features
- Basement: Crawl Space
- Has fireplace: No
Interior area
- Total structure area: 1,100
- Total interior livable area: 1,100 sqft
Property
Features
- Stories: 2
- Waterfront features: River
- Body of water: Big Sable River
Lot
- Size: 11.24 Acres
- Dimensions: 188 x 2592 x 188 x 2588
- Features: Wooded
Details
- Parcel number: 01201200380
Construction
Type & style
- Home type: SingleFamily
- Architectural style: Chalet
- Property subtype: Single Family Residence
Materials
- Wood Siding
- Roof: Shingle
Condition
- New construction: No
- Year built: 1982
Utilities & green energy
- Sewer: Septic Tank
- Water: Well
Community & neighborhood
Location
- Region: Branch
Other
Other facts
- Listing terms: Cash,Conventional
- Road surface type: Unimproved
Price history
| Date | Event | Price |
|---|---|---|
| 12/8/2025 | Sold | $200,000-4.8%$182/sqft |
Source: | ||
| 8/20/2025 | Pending sale | $210,000$191/sqft |
Source: | ||
| 8/20/2025 | Listed for sale | $210,000-14.3%$191/sqft |
Source: | ||
| 8/5/2025 | Listing removed | $245,000$223/sqft |
Source: | ||
| 7/3/2025 | Price change | $245,000-2%$223/sqft |
Source: | ||
Public tax history
| Year | Property taxes | Tax assessment |
|---|---|---|
| 2025 | $1,383 +7.4% | $68,700 +1.9% |
| 2024 | $1,288 | $67,400 +6% |
| 2023 | -- | $63,600 +32.5% |
Find assessor info on the county website
Neighborhood: 49402
Nearby schools
GreatSchools rating
- 5/10Mason County Eastern Elementary SchoolGrades: PK-6Distance: 11.3 mi
- 6/10Mason County Eastern Junior High/High SchoolGrades: 7-12Distance: 11.3 mi
Get pre-qualified for a loan
At Zillow Home Loans, we can pre-qualify you in as little as 5 minutes with no impact to your credit score.An equal housing lender. NMLS #10287.
Sell with ease on Zillow
Get a Zillow Showcase℠ listing at no additional cost and you could sell for —faster.
$200,700
2% more+$4,014
With Zillow Showcase(estimated)$204,714

