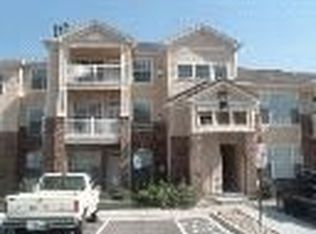Why rent when you can own your own home at First Creek Farms? Convenient first-floor living with no stairs in this handicap accessible unit. It's south-facing large windows get the most sun and make it light and bright year-round. There are 2 large bedrooms, each with a walk-in closet. Enjoy the open floor plan where you can entertain in the spacious kitchen with ample cabinets or relax in the living room with the cozy gas fireplace and covered patio. This unit includes all appliances and features a large laundry room. Take advantage of the beautiful community pool and hot tub, or work out in the large gym which is included with the HOA, along with club house access. And there's a gated entry for additional security, along with 2 parking spots for every unit. This unit even has a bonus storage closet included on the third floor of the building. Ideally located close to DIA, major highways, shopping and dining & just a half block from Singletree Park. Unit is being sold as-is. HOA replaced roof in 2014. Dishwasher & water heater are approximately 2 years old.
This property is off market, which means it's not currently listed for sale or rent on Zillow. This may be different from what's available on other websites or public sources.
