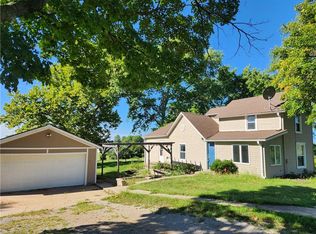Sold
Price Unknown
5765 Mount Zion Rd, Edgerton, MO 64444
4beds
3,203sqft
Single Family Residence
Built in 1984
15.1 Acres Lot
$641,300 Zestimate®
$--/sqft
$2,841 Estimated rent
Home value
$641,300
$596,000 - $693,000
$2,841/mo
Zestimate® history
Loading...
Owner options
Explore your selling options
What's special
True ranch brick home on 15 acres of land just outside of Smithville! Walk into soaring vaulted ceilings in the great room accentuating the open floor plan. The living area features a large brick fireplace. The large kitchen features a huge pantry, granite countertops, a breakfast bar, and an island. The master bedroom comes with two walk-in closets and a large bathroom with a double vanity and stone shower. 3 more bedrooms and another full bath on the main floor. The mudroom leads to the walk-out basement, where you will find a wet bar and so much space for a recreation room and storage. On the land is a massive outbuilding, a barn for horses, and even a fully stocked pond. With a little bit of love this fixer-upper will be a great place to call home! Sellers live out of state (selling as is, where is).
Zillow last checked: 8 hours ago
Listing updated: May 09, 2023 at 10:07am
Listing Provided by:
Dave Campbell 816-674-1929,
Keller Williams KC North,
MOJOKC Team 816-268-6068,
Keller Williams KC North
Bought with:
Dave Campbell, WP7291089
Keller Williams KC North
Source: Heartland MLS as distributed by MLS GRID,MLS#: 2425206
Facts & features
Interior
Bedrooms & bathrooms
- Bedrooms: 4
- Bathrooms: 3
- Full bathrooms: 3
Primary bedroom
- Features: All Carpet, Ceiling Fan(s)
- Level: Main
Bedroom 2
- Features: Carpet
- Level: Main
Bedroom 3
- Features: Carpet
- Level: Main
Primary bathroom
- Features: Ceramic Tiles, Double Vanity, Shower Only, Walk-In Closet(s)
- Level: Main
Bathroom 2
- Features: Shower Over Tub
- Level: Main
Bathroom 3
- Features: Carpet, Separate Shower And Tub
- Level: Basement
Bonus room
- Level: Main
Great room
- Features: Ceiling Fan(s), Fireplace
- Level: Main
Kitchen
- Features: Granite Counters, Kitchen Island, Pantry
- Level: Main
Recreation room
- Features: Wet Bar
- Level: Basement
Heating
- Heat Pump
Cooling
- Electric
Appliances
- Included: Dishwasher, Disposal, Microwave, Built-In Electric Oven, Stainless Steel Appliance(s)
- Laundry: In Bathroom
Features
- Kitchen Island, Pantry, Vaulted Ceiling(s), Walk-In Closet(s), Wet Bar
- Flooring: Wood
- Basement: Full,Interior Entry,Walk-Out Access
- Number of fireplaces: 1
- Fireplace features: Living Room, Masonry, Wood Burning Stove
Interior area
- Total structure area: 3,203
- Total interior livable area: 3,203 sqft
- Finished area above ground: 1,824
- Finished area below ground: 1,379
Property
Parking
- Total spaces: 2
- Parking features: Attached, Garage Faces Side
- Attached garage spaces: 2
Features
- Patio & porch: Porch
- Fencing: Other
- Waterfront features: Pond
Lot
- Size: 15.10 Acres
- Features: Acreage
Details
- Additional structures: Barn(s), Outbuilding
- Parcel number: 104.019000000006000
- Special conditions: As Is
- Horses can be raised: Yes
- Horse amenities: Boarding Facilities
Construction
Type & style
- Home type: SingleFamily
- Architectural style: Traditional
- Property subtype: Single Family Residence
Materials
- Brick
- Roof: Composition
Condition
- Fixer
- Year built: 1984
Utilities & green energy
- Sewer: Septic Tank
- Water: Rural
Community & neighborhood
Location
- Region: Edgerton
- Subdivision: Other
HOA & financial
HOA
- Has HOA: No
Other
Other facts
- Listing terms: Cash,Conventional
- Ownership: Private
Price history
| Date | Event | Price |
|---|---|---|
| 5/8/2023 | Sold | -- |
Source: | ||
| 4/18/2023 | Pending sale | $535,000$167/sqft |
Source: | ||
| 3/16/2023 | Listed for sale | $535,000+45%$167/sqft |
Source: | ||
| 3/24/2021 | Listing removed | -- |
Source: Owner Report a problem | ||
| 10/9/2018 | Listing removed | $369,000$115/sqft |
Source: Owner Report a problem | ||
Public tax history
| Year | Property taxes | Tax assessment |
|---|---|---|
| 2024 | $3,433 +4.6% | $49,649 |
| 2023 | $3,283 +7.1% | $49,649 +8% |
| 2022 | $3,066 -0.3% | $45,971 |
Find assessor info on the county website
Neighborhood: 64444
Nearby schools
GreatSchools rating
- 6/10North Platte Intermediate SchoolGrades: 3-5Distance: 1.6 mi
- 4/10North Platte Jr. High SchoolGrades: 6-8Distance: 7.3 mi
- 9/10North Platte High SchoolGrades: 9-12Distance: 7.3 mi
Schools provided by the listing agent
- Elementary: North Platte R-1
- Middle: North Platte R-1
- High: North Platte
Source: Heartland MLS as distributed by MLS GRID. This data may not be complete. We recommend contacting the local school district to confirm school assignments for this home.
Sell for more on Zillow
Get a free Zillow Showcase℠ listing and you could sell for .
$641,300
2% more+ $12,826
With Zillow Showcase(estimated)
$654,126