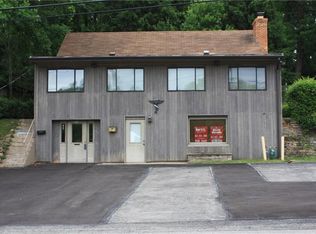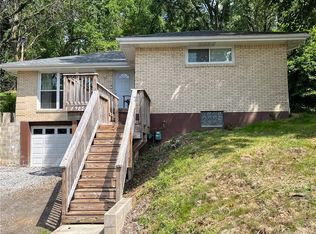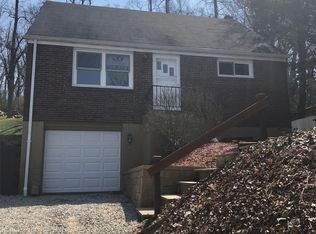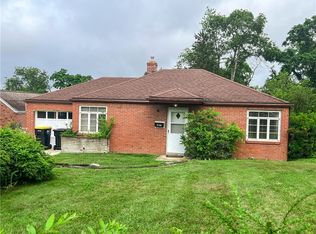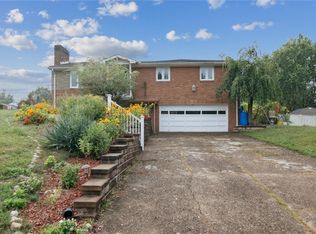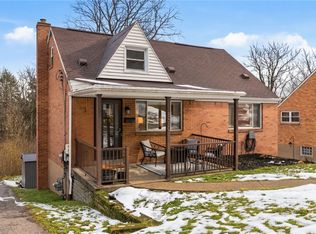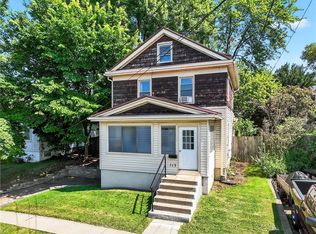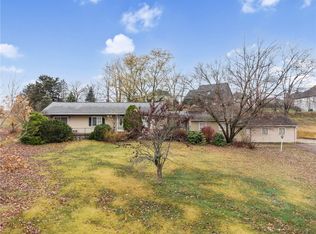Welcome to this 3-bedroom, 1.5-bath brick home with flexible living and business potential! The inviting covered front porch leads into a bright open living/dining room with hardwood floors and a cozy fireplace. The kitchen offers modern appliances, ample counter space, and storage. Three bedrooms with hardwood floors and a full ceramic bath complete the main level.
The lower level features a den/family room with half bath and separate entrance—perfect for a home office or client space. Plus, the basement includes a large area suited for commercial use or expanded workspace. Enjoy plenty of off-street parking on the new asphalt driveway, an updated furnace and hot water tank, garage, terraced rear yard, and an A+ location - short distance to shops, fitness, and minutes from South Hills dining and amenities.
For sale
$269,000
5765 Library Rd, Bethel Park, PA 15102
3beds
1,040sqft
Est.:
Single Family Residence
Built in 1950
0.46 Acres Lot
$267,200 Zestimate®
$259/sqft
$-- HOA
What's special
Cozy fireplaceSeparate entranceTerraced rear yardModern appliancesOff-street parkingCovered front porchNew asphalt driveway
- 166 days |
- 1,215 |
- 42 |
Zillow last checked: 8 hours ago
Listing updated: November 13, 2025 at 08:47am
Listed by:
Michael Marsula 724-941-8800,
HOWARD HANNA REAL ESTATE SERVICES 724-941-8800
Source: WPMLS,MLS#: 1718204 Originating MLS: West Penn Multi-List
Originating MLS: West Penn Multi-List
Tour with a local agent
Facts & features
Interior
Bedrooms & bathrooms
- Bedrooms: 3
- Bathrooms: 2
- Full bathrooms: 1
- 1/2 bathrooms: 1
Primary bedroom
- Level: Main
- Dimensions: 13x11
Bedroom 2
- Level: Main
- Dimensions: 12x11
Bedroom 3
- Level: Main
- Dimensions: 10x10
Den
- Level: Lower
- Dimensions: 21x14
Dining room
- Level: Main
- Dimensions: 26
Kitchen
- Level: Main
- Dimensions: 11x11
Living room
- Level: Main
- Dimensions: 12
Heating
- Forced Air, Gas
Cooling
- Electric
Features
- Flooring: Ceramic Tile, Hardwood, Tile
- Basement: Partially Finished,Walk-Out Access
- Number of fireplaces: 1
- Fireplace features: Main Level
Interior area
- Total structure area: 1,040
- Total interior livable area: 1,040 sqft
Video & virtual tour
Property
Parking
- Total spaces: 1
- Parking features: Built In
- Has attached garage: Yes
Features
- Pool features: None
Lot
- Size: 0.46 Acres
- Dimensions: 0.4614
Details
- Parcel number: 0665E00145000000
Construction
Type & style
- Home type: SingleFamily
- Architectural style: Other,Raised Ranch
- Property subtype: Single Family Residence
Materials
- Brick
- Roof: Asphalt
Condition
- Resale
- Year built: 1950
Utilities & green energy
- Sewer: Public Sewer
- Water: Public
Community & HOA
Community
- Features: Public Transportation
Location
- Region: Bethel Park
Financial & listing details
- Price per square foot: $259/sqft
- Tax assessed value: $127,500
- Annual tax amount: $3,946
- Date on market: 8/28/2025
Estimated market value
$267,200
$254,000 - $281,000
$1,774/mo
Price history
Price history
| Date | Event | Price |
|---|---|---|
| 10/2/2025 | Price change | $269,000-3.6%$259/sqft |
Source: | ||
| 8/28/2025 | Listed for sale | $279,000$268/sqft |
Source: | ||
| 8/2/2025 | Listing removed | $279,000$268/sqft |
Source: | ||
| 5/8/2025 | Price change | $279,000-6.7%$268/sqft |
Source: | ||
| 3/14/2025 | Price change | $299,000+7.2%$288/sqft |
Source: | ||
Public tax history
Public tax history
| Year | Property taxes | Tax assessment |
|---|---|---|
| 2025 | $3,932 +9.4% | $109,500 |
| 2024 | $3,593 +593.7% | $109,500 |
| 2023 | $518 | $109,500 |
Find assessor info on the county website
BuyAbility℠ payment
Est. payment
$1,712/mo
Principal & interest
$1268
Property taxes
$350
Home insurance
$94
Climate risks
Neighborhood: 15102
Nearby schools
GreatSchools rating
- 7/10Neil Armstrong 5-6 Middle SchoolGrades: 5-6Distance: 0.7 mi
- 6/10Independence Middle SchoolGrades: 7-8Distance: 1.9 mi
- 6/10Bethel Park High SchoolGrades: 9-12Distance: 1.6 mi
Schools provided by the listing agent
- District: Bethel Park
Source: WPMLS. This data may not be complete. We recommend contacting the local school district to confirm school assignments for this home.
- Loading
- Loading
