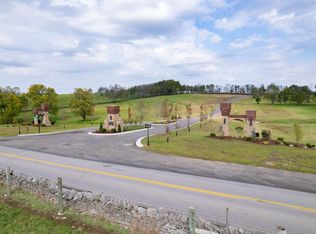Sold for $650,000
$650,000
5765 Keene Versailles Rd, Versailles, KY 40383
3beds
3,138sqft
Single Family Residence
Built in 1979
8 Acres Lot
$667,200 Zestimate®
$207/sqft
$2,764 Estimated rent
Home value
$667,200
Estimated sales range
Not available
$2,764/mo
Zestimate® history
Loading...
Owner options
Explore your selling options
What's special
Stunning 3-Bedroom Home on 8 Acres with Unique Features & Beautiful Craftsmanship!** Welcome to your dream retreat! This charming 3-bedroom, 2 ½ bath home is nestled on 8 serene acres, offering the perfect blend of country living and modern convenience. A true standout, this home boasts impressive Western cedar wood accents, along with beautiful masonry and stonework, exuding timeless appeal and rustic elegance. Inside, you'll discover spacious living areas filled with natural light, including a cozy loft that's perfect for an office, reading nook, or additional living space. The generous kitchen and living room provide an ideal setting for family gatherings or quiet nights in. The home also features a partial basement that serves as a secure storm shelter and offers extra storage space—an added bonus for peace of mind. Outdoors you'll discover a tranquil garden pond, creating a serene backdrop for your outdoor moments. Whether you're enjoying the peaceful surroundings, gardening, or just relaxing, the expansive 8 acres offer plenty of space for all your outdoor activities.
Zillow last checked: 8 hours ago
Listing updated: August 28, 2025 at 11:19pm
Listed by:
Amanda Alvarado 859-310-5957,
Keller Williams Bluegrass Realty,
Crystal Gail Smith 859-396-6486,
Keller Williams Bluegrass Realty
Bought with:
Crystal Towe, 211989
The Real Estate Group
Source: Imagine MLS,MLS#: 25000539
Facts & features
Interior
Bedrooms & bathrooms
- Bedrooms: 3
- Bathrooms: 3
- Full bathrooms: 2
- 1/2 bathrooms: 1
Primary bedroom
- Level: First
Bedroom 1
- Level: First
Bedroom 2
- Description: Loft
- Level: Second
Bathroom 1
- Description: Full Bath
- Level: First
Bathroom 2
- Description: Full Bath
- Level: First
Bathroom 3
- Description: Half Bath, Game Room
- Level: First
Kitchen
- Level: First
Living room
- Level: First
Living room
- Level: First
Recreation room
- Level: First
Recreation room
- Level: First
Heating
- Heat Pump
Cooling
- Electric
Appliances
- Included: Dishwasher, Microwave, Refrigerator, Oven, Range
- Laundry: Electric Dryer Hookup, Washer Hookup
Features
- Entrance Foyer, Eat-in Kitchen, Master Downstairs, Walk-In Closet(s), Ceiling Fan(s)
- Flooring: Hardwood, Tile
- Windows: Storm Window(s), Blinds, Screens
- Basement: Partial
- Has fireplace: Yes
- Fireplace features: Family Room, Wood Burning
Interior area
- Total structure area: 3,138
- Total interior livable area: 3,138 sqft
- Finished area above ground: 2,452
- Finished area below ground: 686
Property
Parking
- Parking features: Driveway
- Has uncovered spaces: Yes
Features
- Levels: One
- Patio & porch: Patio, Porch
- Fencing: Partial
- Has view: Yes
- View description: Rural
Lot
- Size: 8 Acres
Details
- Additional structures: Barn(s), Shed(s)
- Parcel number: 0200000008.00
Construction
Type & style
- Home type: SingleFamily
- Property subtype: Single Family Residence
Materials
- Wood Siding
- Foundation: Block
- Roof: Shingle
Condition
- New construction: No
- Year built: 1979
Utilities & green energy
- Sewer: Septic Tank
- Water: Public
- Utilities for property: Electricity Connected, Water Connected
Community & neighborhood
Location
- Region: Versailles
- Subdivision: Rural
Price history
| Date | Event | Price |
|---|---|---|
| 7/1/2025 | Sold | $650,000$207/sqft |
Source: | ||
| 5/4/2025 | Contingent | $650,000$207/sqft |
Source: | ||
| 3/5/2025 | Price change | $650,000-3.7%$207/sqft |
Source: | ||
| 1/28/2025 | Price change | $675,000-3.6%$215/sqft |
Source: | ||
| 1/17/2025 | Listed for sale | $700,000-9.7%$223/sqft |
Source: | ||
Public tax history
| Year | Property taxes | Tax assessment |
|---|---|---|
| 2023 | $2,794 | $290,000 |
| 2022 | $2,794 -0.4% | $290,000 |
| 2021 | $2,804 +6.1% | $290,000 +23.4% |
Find assessor info on the county website
Neighborhood: 40383
Nearby schools
GreatSchools rating
- NAJessamine Early Learning VillageGrades: PK-KDistance: 5.9 mi
- 7/10West Jessamine Middle SchoolGrades: 6-8Distance: 5.4 mi
- 6/10West Jessamine High SchoolGrades: 9-12Distance: 5 mi
Schools provided by the listing agent
- Elementary: Wilmore
- Middle: West Jessamine Middle School
- High: West Jess HS
Source: Imagine MLS. This data may not be complete. We recommend contacting the local school district to confirm school assignments for this home.
Get pre-qualified for a loan
At Zillow Home Loans, we can pre-qualify you in as little as 5 minutes with no impact to your credit score.An equal housing lender. NMLS #10287.
