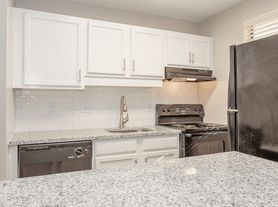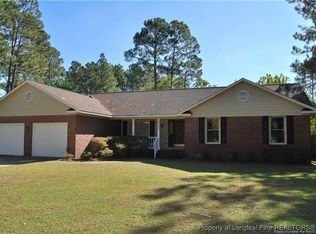HOME SWEET HOME - 3BD/2BA IN KINWOOD SUBDIVISION
Welcome to 5765 Dobson Dr, a beautiful 3-bedroom, 2-bath home located in the desirable Kinwood subdivision of Fayetteville. This spacious property offers a comfortable layout perfect for everyday living and entertaining.
Inside, you'll find a bright living room with plenty of natural light, a well-appointed kitchen with ample cabinet and counter space, and a cozy dining area. The primary suite features a private bath, while two additional bedrooms share a full hall bath. Both bathrooms have been newly renovated for a fresh, modern feel.
A private driveway and attached garage provide convenient parking and storage. The home sits in a well-established neighborhood with mature landscaping, offering a welcoming and peaceful setting.
Situated just minutes from shopping, dining, schools, and Fort Liberty, with easy access to major roads for commuting.
House for rent
$1,700/mo
5765 Dobson Dr, Fayetteville, NC 28311
3beds
1,815sqft
Price may not include required fees and charges.
Singlefamily
Available now
-- Pets
Central air
Dryer hookup laundry
Attached garage parking
Oil, forced air, fireplace
What's special
Private drivewayWell-appointed kitchenMature landscapingAttached garageCozy dining areaWelcoming and peaceful setting
- 9 days |
- -- |
- -- |
Travel times
Looking to buy when your lease ends?
Consider a first-time homebuyer savings account designed to grow your down payment with up to a 6% match & a competitive APY.
Facts & features
Interior
Bedrooms & bathrooms
- Bedrooms: 3
- Bathrooms: 2
- Full bathrooms: 2
Rooms
- Room types: Dining Room, Office
Heating
- Oil, Forced Air, Fireplace
Cooling
- Central Air
Appliances
- Included: Dishwasher, Disposal, Range, Refrigerator
- Laundry: Dryer Hookup, Hookups, Main Level, Washer Hookup
Features
- Den, Double Vanity, Eat-in Kitchen, Primary Downstairs, Separate/Formal Dining Room, Storage
- Flooring: Carpet, Tile
- Has fireplace: Yes
Interior area
- Total interior livable area: 1,815 sqft
Property
Parking
- Parking features: Attached, Garage, Covered
- Has attached garage: Yes
- Details: Contact manager
Features
- Patio & porch: Patio
- Exterior features: Architecture Style: Ranch Rambler, Attached, Den, Double Vanity, Dryer Hookup, Eat-in Kitchen, Garage, Heating system: Forced Air, Heating: Oil, Living Room, Main Level, Masonry, Patio, Primary Downstairs, Separate/Formal Dining Room, Smoke Detector(s), Storage, Washer Hookup
Details
- Parcel number: 0530947720
Construction
Type & style
- Home type: SingleFamily
- Architectural style: RanchRambler
- Property subtype: SingleFamily
Condition
- Year built: 1973
Community & HOA
Location
- Region: Fayetteville
Financial & listing details
- Lease term: Contact For Details
Price history
| Date | Event | Price |
|---|---|---|
| 10/25/2025 | Listed for rent | $1,700$1/sqft |
Source: LPRMLS #750401 | ||
| 10/25/2025 | Listing removed | $1,700$1/sqft |
Source: Zillow Rentals | ||
| 10/13/2025 | Price change | $1,700-5.6%$1/sqft |
Source: Zillow Rentals | ||
| 9/15/2025 | Listed for rent | $1,800+75.6%$1/sqft |
Source: Zillow Rentals | ||
| 9/1/2021 | Sold | $189,000-0.5%$104/sqft |
Source: | ||

