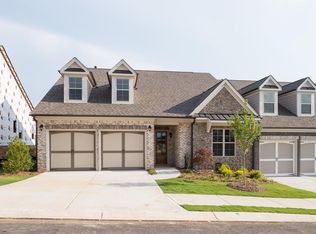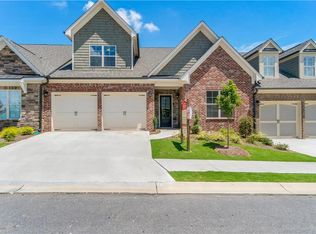Closed
$585,900
5765 Dalton Rdg, Suwanee, GA 30024
3beds
2,853sqft
Condominium, Residential
Built in 2020
-- sqft lot
$607,200 Zestimate®
$205/sqft
$3,448 Estimated rent
Home value
$607,200
$577,000 - $638,000
$3,448/mo
Zestimate® history
Loading...
Owner options
Explore your selling options
What's special
Sought after "The Overlook At Old Atlanta" gated subdivision; Popular Jim Chapman built Hanover open floor plan; Beautiful architectural details & finishes; Private entry foyer with two closets; Kitchen boasts white cabinets with underlighting, a large island, quartz countertops, gas range cooktop with vent hood, double ovens, and pantry; Warm & inviting great room has a gas fireplace with built-in cabinet/shelving; Custom top of the line shades across entire back of home provide privacy but allow tons of light to enter; Large eating area can be used as a dining room; Sunroom addition by builder opens to main floor living space. Owner's suite has large windows with custom shades, trey ceiling, a huge zero entry tiled shower, double vanity with quartz countertops, large custom closet & direct access to laundry room; Guest bedroom & bath on main floor plus 3rd upstairs bedroom/bonus room with bath & walk-in closet; Huge walk-in attic storage space; Fantastic community ammenities include a clubhouse with exercise room, pickle ball/tennis courts, swimming pool, community garden, four mile walking trail into park & dog park. Only 3 years old & move-in condition.
Zillow last checked: 8 hours ago
Listing updated: January 04, 2024 at 03:55am
Listing Provided by:
MARY BETH COOK,
Keller Williams Realty Atlanta Partners
Bought with:
Xiaodan Zhang, 388058
Atlanta Realty Global, LLC.
Source: FMLS GA,MLS#: 7299509
Facts & features
Interior
Bedrooms & bathrooms
- Bedrooms: 3
- Bathrooms: 3
- Full bathrooms: 3
- Main level bathrooms: 2
- Main level bedrooms: 2
Primary bedroom
- Features: Master on Main
- Level: Master on Main
Bedroom
- Features: Master on Main
Primary bathroom
- Features: Double Vanity, Shower Only
Dining room
- Features: Great Room, Open Concept
Kitchen
- Features: Breakfast Bar, Cabinets White, Eat-in Kitchen, Kitchen Island, Pantry Walk-In, Stone Counters, View to Family Room
Heating
- Central, Forced Air, Natural Gas, Zoned
Cooling
- Central Air, Electric, Zoned
Appliances
- Included: Dishwasher, Disposal, Double Oven, ENERGY STAR Qualified Appliances, Gas Cooktop, Gas Water Heater, Microwave, Range Hood, Self Cleaning Oven
- Laundry: Main Level
Features
- Bookcases, Double Vanity, Entrance Foyer, High Ceilings 9 ft Main, High Speed Internet, Tray Ceiling(s), Walk-In Closet(s)
- Flooring: Carpet, Ceramic Tile, Hardwood
- Windows: Insulated Windows
- Basement: None
- Number of fireplaces: 1
- Fireplace features: Factory Built, Gas Log, Great Room
- Common walls with other units/homes: 2+ Common Walls
Interior area
- Total structure area: 2,853
- Total interior livable area: 2,853 sqft
- Finished area above ground: 2,853
- Finished area below ground: 0
Property
Parking
- Total spaces: 2
- Parking features: Attached, Driveway, Garage, Garage Door Opener, Garage Faces Front, Kitchen Level, Level Driveway
- Attached garage spaces: 2
- Has uncovered spaces: Yes
Accessibility
- Accessibility features: Accessible Closets, Accessible Doors
Features
- Levels: One and One Half
- Stories: 1
- Patio & porch: None
- Exterior features: Rain Gutters
- Pool features: None
- Spa features: None
- Fencing: None
- Has view: Yes
- View description: Other
- Waterfront features: None
- Body of water: None
Lot
- Size: 2,426 sqft
- Features: Back Yard, Front Yard, Landscaped, Level, Sprinklers In Front, Sprinklers In Rear
Details
- Additional structures: None
- Parcel number: 183 390
- Other equipment: Irrigation Equipment
- Horse amenities: None
Construction
Type & style
- Home type: Condo
- Architectural style: Traditional
- Property subtype: Condominium, Residential
- Attached to another structure: Yes
Materials
- Brick 4 Sides
- Foundation: Slab
- Roof: Composition
Condition
- Resale
- New construction: No
- Year built: 2020
Utilities & green energy
- Electric: 110 Volts
- Sewer: Public Sewer
- Water: Public
- Utilities for property: Cable Available, Electricity Available, Natural Gas Available, Phone Available, Sewer Available, Underground Utilities, Water Available
Green energy
- Energy efficient items: Appliances, Windows
- Energy generation: None
- Water conservation: Low-Flow Fixtures
Community & neighborhood
Security
- Security features: Carbon Monoxide Detector(s), Security Gate, Smoke Detector(s)
Community
- Community features: Catering Kitchen, Clubhouse, Fitness Center, Gated, Homeowners Assoc, Near Shopping, Pickleball, Pool, Sidewalks, Street Lights, Tennis Court(s)
Location
- Region: Suwanee
- Subdivision: The Overlook At Old Atlanta
HOA & financial
HOA
- Has HOA: Yes
- HOA fee: $330 monthly
- Services included: Maintenance Structure, Maintenance Grounds, Reserve Fund, Swim, Tennis, Termite, Trash
Other
Other facts
- Listing terms: Cash,Conventional
- Ownership: Condominium
- Road surface type: Asphalt, Paved
Price history
| Date | Event | Price |
|---|---|---|
| 12/15/2023 | Sold | $585,900-1.5%$205/sqft |
Source: | ||
| 11/17/2023 | Pending sale | $594,900$209/sqft |
Source: | ||
| 11/5/2023 | Listed for sale | $594,900+30.8%$209/sqft |
Source: | ||
| 12/3/2020 | Sold | $454,795$159/sqft |
Source: Public Record | ||
Public tax history
| Year | Property taxes | Tax assessment |
|---|---|---|
| 2024 | $1,399 +8.7% | $217,688 +7% |
| 2023 | $1,288 -8.1% | $203,512 +0.1% |
| 2022 | $1,400 -72.1% | $203,324 +11.8% |
Find assessor info on the county website
Neighborhood: 30024
Nearby schools
GreatSchools rating
- 8/10Johns Creek Elementary SchoolGrades: PK-5Distance: 0.5 mi
- 8/10Riverwatch Middle SchoolGrades: 6-8Distance: 3.8 mi
- 10/10Lambert High SchoolGrades: 9-12Distance: 2.5 mi
Schools provided by the listing agent
- Elementary: Johns Creek
- Middle: Riverwatch
- High: Lambert
Source: FMLS GA. This data may not be complete. We recommend contacting the local school district to confirm school assignments for this home.
Get a cash offer in 3 minutes
Find out how much your home could sell for in as little as 3 minutes with a no-obligation cash offer.
Estimated market value
$607,200
Get a cash offer in 3 minutes
Find out how much your home could sell for in as little as 3 minutes with a no-obligation cash offer.
Estimated market value
$607,200

