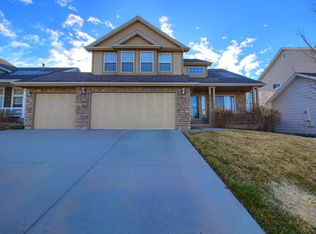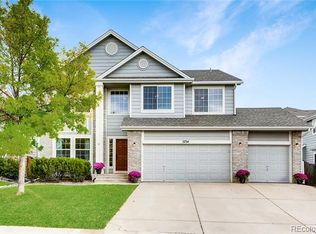Open & spacious 2S home with 5 bedrooms including 1 in basement. This home features separate formal living rm and dining rm, bright open kitchen with kitchen nook. The private master suite features a huge walk-in closet and 5 piece bath. Family room features gas log fireplace. Office/study with french doors. Large main floor laundry room. Large, full 1369 sq ft basement is partially finished with finished 170 sq ft bedroom and walk-in closet; finished 204 sq ft theater room; large preframed, drywalled and painted entertainment area featuring gas pellet stove and pre-plumbed for wet bar. Enjoy great summertime bbq's on the large back patio. Large 3-car garage is handyman friendly with owner built work bench, cabinets, and electrical outlets on each wall. Located on quiet street in popular Cherry Creek School District!
This property is off market, which means it's not currently listed for sale or rent on Zillow. This may be different from what's available on other websites or public sources.

