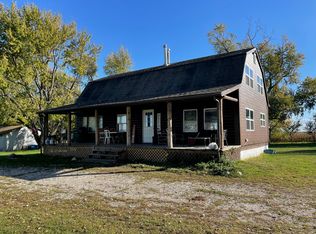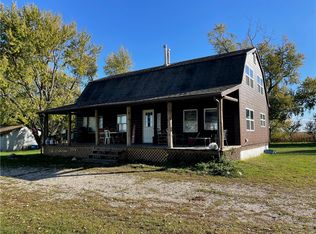Log home on approximately 2.6 acres, has three bedrooms, large living room with patio doors out to rear deck. The home has two full baths one on main and one on second level. Has nice size dining area off kitchen with lot of window to view out while enjoying meals. Home has full concrete poured basement that is unfinished, 200 amp service box, new furnace and central air. There is a two car detached garage and a 60x30 pole barn that has about 8 stalls. The front section of the pole barn has a concrete section. There is fencing along various parts of the property, and rear yard is fenced. Call for appointment, won't last long. (Agent see agent remarks)
This property is off market, which means it's not currently listed for sale or rent on Zillow. This may be different from what's available on other websites or public sources.


