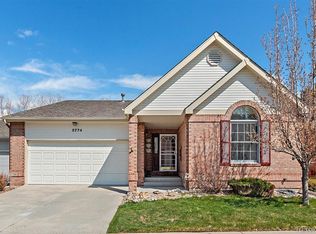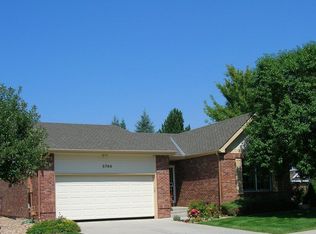Sold for $550,000
$550,000
5764 Greenspointe Place, Highlands Ranch, CO 80130
2beds
1,512sqft
Single Family Residence
Built in 1990
3,877 Square Feet Lot
$549,600 Zestimate®
$364/sqft
$2,483 Estimated rent
Home value
$549,600
$522,000 - $577,000
$2,483/mo
Zestimate® history
Loading...
Owner options
Explore your selling options
What's special
All brick ranch patio home with updated kitchen with center island and granite counter tops, Large living room, Two bedrooms with a full bath and a 3/4 bath, 40x13 fenced patio. New shingles and gutters Oct. 24. Great location close to Golf, shopping and numerous recreational opportunities.
All Highlands Ranch amenities are available at additional cost. 55+ community.
Zillow last checked: 8 hours ago
Listing updated: January 07, 2025 at 09:24am
Listed by:
Jim Hatfield 303-987-0255,
RE/MAX Professionals
Bought with:
Mary Jones, 40030009
Kentwood Real Estate DTC, LLC
Source: REcolorado,MLS#: 4672611
Facts & features
Interior
Bedrooms & bathrooms
- Bedrooms: 2
- Bathrooms: 2
- Full bathrooms: 1
- 3/4 bathrooms: 1
- Main level bathrooms: 2
- Main level bedrooms: 2
Primary bedroom
- Level: Main
- Area: 182 Square Feet
- Dimensions: 13 x 14
Bedroom
- Level: Main
- Area: 144 Square Feet
- Dimensions: 12 x 12
Bathroom
- Level: Main
Bathroom
- Level: Main
Dining room
- Level: Main
- Area: 121 Square Feet
- Dimensions: 11 x 11
Kitchen
- Description: Updated
- Level: Main
- Area: 121 Square Feet
- Dimensions: 11 x 11
Living room
- Description: Bay Window
- Level: Main
- Area: 352 Square Feet
- Dimensions: 16 x 22
Heating
- Forced Air
Cooling
- Central Air
Appliances
- Included: Dishwasher, Disposal, Gas Water Heater, Microwave
- Laundry: In Unit
Features
- Eat-in Kitchen, Kitchen Island, Open Floorplan, Primary Suite, Smoke Free
- Flooring: Laminate, Tile, Wood
- Windows: Bay Window(s), Double Pane Windows
- Basement: Crawl Space
- Common walls with other units/homes: No Common Walls
Interior area
- Total structure area: 1,512
- Total interior livable area: 1,512 sqft
- Finished area above ground: 1,512
Property
Parking
- Total spaces: 2
- Parking features: Concrete, Dry Walled, Lighted, Storage
- Attached garage spaces: 2
Features
- Levels: One
- Stories: 1
- Entry location: Ground
- Patio & porch: Front Porch, Patio
- Fencing: Partial
Lot
- Size: 3,877 sqft
- Features: Cul-De-Sac, Irrigated, Landscaped, Level, Sprinklers In Front, Sprinklers In Rear
Details
- Parcel number: R0355006
- Zoning: PDU
- Special conditions: Standard
Construction
Type & style
- Home type: SingleFamily
- Architectural style: Traditional
- Property subtype: Single Family Residence
Materials
- Brick
- Foundation: Concrete Perimeter
Condition
- Updated/Remodeled
- Year built: 1990
Utilities & green energy
- Electric: 110V
- Sewer: Public Sewer
- Water: Public
- Utilities for property: Cable Available, Electricity Connected, Internet Access (Wired), Natural Gas Connected
Community & neighborhood
Security
- Security features: Carbon Monoxide Detector(s), Smoke Detector(s)
Senior living
- Senior community: Yes
Location
- Region: Highlands Ranch
- Subdivision: The Village
HOA & financial
HOA
- Has HOA: Yes
- HOA fee: $63 annually
- Services included: Exterior Maintenance w/out Roof, Irrigation, Maintenance Grounds, Recycling, Snow Removal, Trash
- Association name: Highlands Ranch HOA
- Association phone: 303-791-8958
- Second HOA fee: $275 monthly
- Second association name: The Village
- Second association phone: 720-912-6163
Other
Other facts
- Listing terms: Cash,Conventional
- Ownership: Individual
- Road surface type: Paved
Price history
| Date | Event | Price |
|---|---|---|
| 1/7/2025 | Sold | $550,000-5.2%$364/sqft |
Source: | ||
| 12/7/2024 | Pending sale | $580,000$384/sqft |
Source: | ||
| 9/17/2024 | Price change | $580,000-3.3%$384/sqft |
Source: | ||
| 9/4/2024 | Pending sale | $600,000$397/sqft |
Source: | ||
| 7/19/2024 | Listed for sale | $600,000+107.3%$397/sqft |
Source: | ||
Public tax history
| Year | Property taxes | Tax assessment |
|---|---|---|
| 2025 | $2,775 +0.1% | $36,840 -7.5% |
| 2024 | $2,771 +43.7% | $39,830 -0.9% |
| 2023 | $1,929 -3.9% | $40,210 +43.2% |
Find assessor info on the county website
Neighborhood: 80130
Nearby schools
GreatSchools rating
- 6/10Fox Creek Elementary SchoolGrades: PK-6Distance: 0.6 mi
- 5/10Cresthill Middle SchoolGrades: 7-8Distance: 0.6 mi
- 9/10Highlands Ranch High SchoolGrades: 9-12Distance: 0.9 mi
Schools provided by the listing agent
- Elementary: Fox Creek
- Middle: Cresthill
- High: Highlands Ranch
- District: Douglas RE-1
Source: REcolorado. This data may not be complete. We recommend contacting the local school district to confirm school assignments for this home.
Get a cash offer in 3 minutes
Find out how much your home could sell for in as little as 3 minutes with a no-obligation cash offer.
Estimated market value$549,600
Get a cash offer in 3 minutes
Find out how much your home could sell for in as little as 3 minutes with a no-obligation cash offer.
Estimated market value
$549,600

