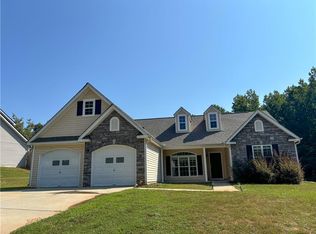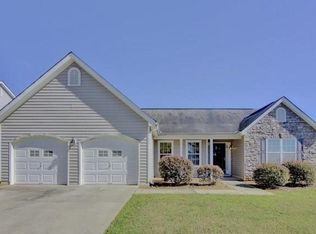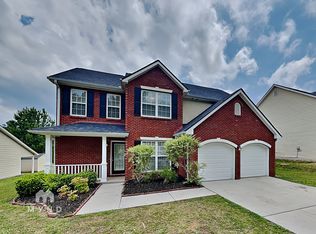Great home on a corner lot in Cedar Grove!! Super convenient location in an excellent neighborhood. You'll be greeted by a foyer with hardwoods and formal dining room. Continue on through to the large family room leading over to the spacious kitchen with breakfast area. Lots of space for your family and entertain friends. Master bedroom with vaulted ceilings and separate tub and shower. This really is a great home for the money. Don't let it pass you by!
This property is off market, which means it's not currently listed for sale or rent on Zillow. This may be different from what's available on other websites or public sources.


