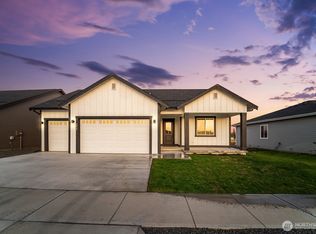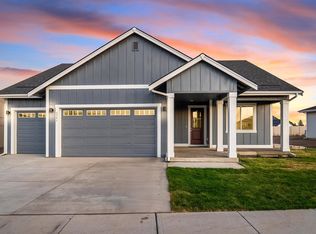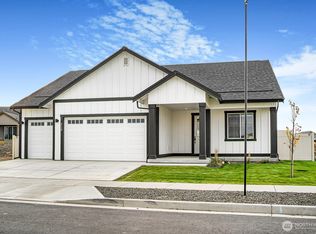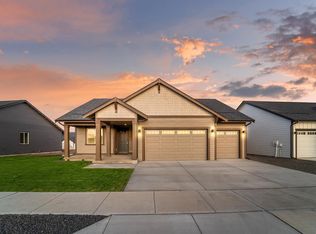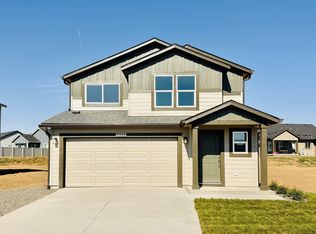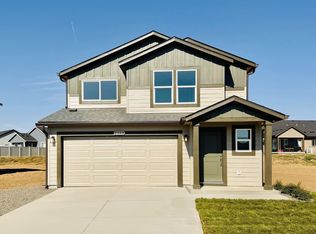Experience modern living in the Stockton by Azure Northwest Homes. This 3-bedroom, 2-bathroom home combines elegance and thoughtful design. The open-plan living area features an electric fireplace and a double slider to a covered back patio, ideal for entertaining or relaxing. Vaulted ceilings and oversized windows fill the great room with natural light, creating an inviting atmosphere. The kitchen includes 42" upper cabinets, hard surface countertops, stainless steel appliances, and a pantry. Bathrooms offer tiled showers and double sinks for a touch of luxury. A can light package and a landscaped front yard complete this home's sophisticated appeal.
Active
Listed by:
Chase C Baxter,
eXp Realty
Price cut: $20K (2/18)
$379,990
5763 S Sherri Lea Road, Spokane, WA 99224
3beds
1,310sqft
Est.:
Single Family Residence
Built in 2024
8,803.48 Square Feet Lot
$379,900 Zestimate®
$290/sqft
$45/mo HOA
What's special
Covered back patioElectric fireplaceNatural lightOversized windowsDouble sinksTiled showersCan light package
- 3 days |
- 484 |
- 11 |
Zillow last checked: 8 hours ago
Listing updated: February 20, 2026 at 05:04am
Listed by:
Chase C Baxter,
eXp Realty
Source: NWMLS,MLS#: 2482165
Tour with a local agent
Facts & features
Interior
Bedrooms & bathrooms
- Bedrooms: 3
- Bathrooms: 2
- Full bathrooms: 2
- Main level bathrooms: 2
- Main level bedrooms: 3
Primary bedroom
- Level: Main
Bedroom
- Level: Main
Bedroom
- Level: Main
Bathroom full
- Level: Main
Bathroom full
- Level: Main
Entry hall
- Level: Main
Family room
- Level: Main
Heating
- Ductless, Heat Pump, Electric
Cooling
- Ductless, Heat Pump
Appliances
- Included: Dishwasher(s), Disposal, Microwave(s), Stove(s)/Range(s), Garbage Disposal
Features
- Flooring: Vinyl Plank, Carpet
- Basement: None
- Has fireplace: No
- Fireplace features: Electric
Interior area
- Total structure area: 1,310
- Total interior livable area: 1,310 sqft
Property
Parking
- Total spaces: 3
- Parking features: Attached Garage
- Has attached garage: Yes
- Covered spaces: 3
Features
- Levels: One
- Stories: 1
- Entry location: Main
- Patio & porch: Vaulted Ceilings
Lot
- Size: 8,803.48 Square Feet
- Features: Curbs, Sidewalk, Cable TV, Patio
- Topography: Level
Details
- Parcel number: 240544417
- Zoning description: Jurisdiction: See Remarks
- Special conditions: Standard
Construction
Type & style
- Home type: SingleFamily
- Architectural style: Craftsman
- Property subtype: Single Family Residence
Materials
- Cement Planked, Cement Plank
- Foundation: Poured Concrete
- Roof: Composition
Condition
- New construction: Yes
- Year built: 2024
- Major remodel year: 2024
Details
- Builder name: Azure Northwest
Utilities & green energy
- Electric: Company: Inland Power CO
- Sewer: Sewer Connected
- Water: Public, Company: City of Spokane
Community & HOA
Community
- Subdivision: Spokane
HOA
- HOA fee: $535 annually
Location
- Region: Spokane
Financial & listing details
- Price per square foot: $290/sqft
- Annual tax amount: $598
- Date on market: 2/18/2026
- Cumulative days on market: 5 days
- Listing terms: Conventional,FHA,VA Loan
- Inclusions: Dishwasher(s), Garbage Disposal, Microwave(s), Stove(s)/Range(s)
Estimated market value
$379,900
$361,000 - $399,000
$2,133/mo
Price history
Price history
| Date | Event | Price |
|---|---|---|
| 2/18/2026 | Price change | $379,990-5%$290/sqft |
Source: | ||
| 1/8/2026 | Listed for sale | $399,990$305/sqft |
Source: | ||
| 1/1/2026 | Listing removed | $399,990$305/sqft |
Source: | ||
| 10/15/2025 | Price change | $399,990-4.8%$305/sqft |
Source: | ||
| 10/2/2025 | Listed for sale | $419,990$321/sqft |
Source: | ||
| 10/1/2025 | Listing removed | $419,990$321/sqft |
Source: | ||
| 9/5/2025 | Price change | $419,990-2.3%$321/sqft |
Source: | ||
| 7/31/2025 | Listed for sale | $429,990$328/sqft |
Source: | ||
| 7/31/2025 | Listing removed | $429,990$328/sqft |
Source: | ||
| 5/9/2025 | Listed for sale | $429,990-2.3%$328/sqft |
Source: | ||
| 5/1/2025 | Listing removed | $439,990$336/sqft |
Source: | ||
| 3/10/2025 | Price change | $439,990-2.5%$336/sqft |
Source: | ||
| 11/22/2024 | Listed for sale | $451,380$345/sqft |
Source: | ||
Public tax history
Public tax history
Tax history is unavailable.BuyAbility℠ payment
Est. payment
$2,089/mo
Principal & interest
$1778
Property taxes
$266
HOA Fees
$45
Climate risks
Neighborhood: 99224
Nearby schools
GreatSchools rating
- 7/10Phil Snowdon ElementaryGrades: PK-5Distance: 0.6 mi
- 7/10Westwood Middle SchoolGrades: 6-8Distance: 1.7 mi
- 6/10Cheney High SchoolGrades: 9-12Distance: 7.5 mi
