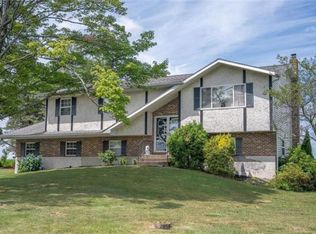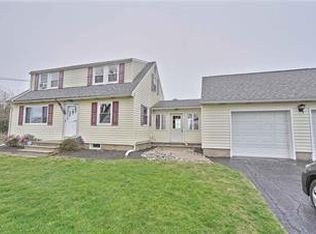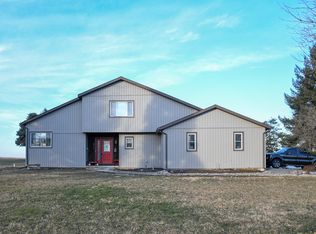Sold for $326,000 on 04/30/25
$326,000
5763 Kesslersville Rd, Nazareth, PA 18064
3beds
1,242sqft
Single Family Residence
Built in 1951
0.54 Acres Lot
$355,500 Zestimate®
$262/sqft
$2,286 Estimated rent
Home value
$355,500
$331,000 - $380,000
$2,286/mo
Zestimate® history
Loading...
Owner options
Explore your selling options
What's special
** Multiple Offers Received, Highest and Best Deadline set for Sunday 3/30 at 7pm **
Charming Handcrafted Ranch with Scenic Mountain Views
Discover the timeless charm of this 3-bedroom, 1.5-bathroom ranch home, meticulously built by hand in the 1950's and lovingly maintained by its original owner. Situated on just over half an acre, this 1,242 sq. ft. brick home offers a rare blend of craftsmanship and comfort.Step inside to gorgeous hardwood floors and handcrafted wooden baseboard covers, showcasing the home's attention to detail. The spacious living room flows into an attached dining area, both bathed in natural light. A full basement and attic provide plenty of storage, while the two-car garage adds extra convenience. The flat backyard is a true highlight, backing up to a peaceful cornfield with breathtaking mountain views—a perfect setting for relaxation or entertaining. The home is equipped with central AC and oil heat, both well-maintained and in excellent working condition. Located in the Pen Argyl Area School District, this home offers both privacy and accessibility, with schools, parks, and local amenities just minutes away.
Don’t miss your chance to own this one-of-a-kind, handcrafted home—schedule a showing today!
Zillow last checked: 8 hours ago
Listing updated: May 07, 2025 at 01:04pm
Listed by:
Joshua S. Young 484-515-1272,
Homeway Real Estate
Bought with:
Russell Horn, RS340623
Country Classic Real Estate
Source: GLVR,MLS#: 754518 Originating MLS: Lehigh Valley MLS
Originating MLS: Lehigh Valley MLS
Facts & features
Interior
Bedrooms & bathrooms
- Bedrooms: 3
- Bathrooms: 2
- Full bathrooms: 1
- 1/2 bathrooms: 1
Heating
- Baseboard, Oil
Cooling
- Central Air
Appliances
- Laundry: Washer Hookup, Dryer Hookup
Features
- Attic, Dining Area, Separate/Formal Dining Room, Storage
- Flooring: Hardwood, Linoleum, Vinyl
Interior area
- Total interior livable area: 1,242 sqft
- Finished area above ground: 1,242
- Finished area below ground: 0
Property
Parking
- Total spaces: 5
- Parking features: Attached, Garage, Off Street
- Attached garage spaces: 5
Features
- Levels: One
- Stories: 1
- Exterior features: Shed
- Has view: Yes
- View description: Mountain(s), Panoramic
Lot
- Size: 0.54 Acres
- Features: Flat, Views
Details
- Additional structures: Shed(s)
- Parcel number: H9 2 5C 0626
- Zoning: FF-FARM AND FOREST
- Special conditions: None
Construction
Type & style
- Home type: SingleFamily
- Architectural style: Ranch
- Property subtype: Single Family Residence
Materials
- Brick
- Foundation: Block
- Roof: Other
Condition
- Year built: 1951
Utilities & green energy
- Electric: Circuit Breakers
- Sewer: Septic Tank
- Water: Well
Community & neighborhood
Location
- Region: Nazareth
- Subdivision: Not in Development
Other
Other facts
- Listing terms: Cash,Conventional,FHA,USDA Loan,VA Loan
- Ownership type: Fee Simple
Price history
| Date | Event | Price |
|---|---|---|
| 4/30/2025 | Sold | $326,000+1.9%$262/sqft |
Source: | ||
| 4/9/2025 | Contingent | $320,000$258/sqft |
Source: | ||
| 3/31/2025 | Pending sale | $320,000$258/sqft |
Source: | ||
| 3/26/2025 | Listed for sale | $320,000$258/sqft |
Source: | ||
Public tax history
| Year | Property taxes | Tax assessment |
|---|---|---|
| 2025 | $4,302 +2.3% | $55,800 |
| 2024 | $4,205 | $55,800 |
| 2023 | $4,205 +0.7% | $55,800 |
Find assessor info on the county website
Neighborhood: 18064
Nearby schools
GreatSchools rating
- 6/10Plainfield El SchoolGrades: K-3Distance: 1.8 mi
- 5/10Wind Gap Middle SchoolGrades: 4-8Distance: 4.5 mi
- 6/10Pen Argyl Area High SchoolGrades: 9-12Distance: 6.2 mi
Schools provided by the listing agent
- District: Pen Argyl
Source: GLVR. This data may not be complete. We recommend contacting the local school district to confirm school assignments for this home.

Get pre-qualified for a loan
At Zillow Home Loans, we can pre-qualify you in as little as 5 minutes with no impact to your credit score.An equal housing lender. NMLS #10287.
Sell for more on Zillow
Get a free Zillow Showcase℠ listing and you could sell for .
$355,500
2% more+ $7,110
With Zillow Showcase(estimated)
$362,610

