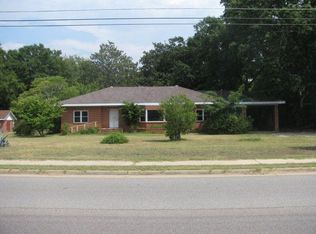Closed
$210,000
5763 Houston Rd, Macon, GA 31216
4beds
1,482sqft
Single Family Residence
Built in 1950
0.93 Acres Lot
$212,100 Zestimate®
$142/sqft
$1,609 Estimated rent
Home value
$212,100
$187,000 - $242,000
$1,609/mo
Zestimate® history
Loading...
Owner options
Explore your selling options
What's special
Welcome home to this charming 4-bedroom, 2-bath property featuring beautifully landscaped grounds. Step inside to discover an open floor plan that seamlessly connects the living, dining, and kitchen areas-perfect for gatherings and everyday living. The layout offers great flexibility for both daily life and hosting guests. The kitchen includes all appliances, so you're ready to settle in and start cooking right away. Recent updates include brand-new roof shingles, new windows, a new HVAC system, a new electric fireplace, and a kitchen remodel with quartz countertops. Both bathrooms have been completely remodeled for a fresh, modern feel. Whether you're relaxing indoors or enjoying the peace of the outdoors, this home offers the space and comfort you've been searching for. Located in a great neighborhood, this home has everything you need in a prime location!
Zillow last checked: 8 hours ago
Listing updated: August 21, 2025 at 02:03pm
Listed by:
Lisa Rodriguez-Dunn 703-209-6200,
Century 21 Homes & Investments
Bought with:
Elizabeth Zamora, 395371
Century 21 Homes & Investments
Source: GAMLS,MLS#: 10541644
Facts & features
Interior
Bedrooms & bathrooms
- Bedrooms: 4
- Bathrooms: 2
- Full bathrooms: 2
- Main level bathrooms: 2
- Main level bedrooms: 4
Heating
- Electric
Cooling
- Electric
Appliances
- Included: Dishwasher, Oven/Range (Combo)
- Laundry: Other
Features
- Split Bedroom Plan
- Flooring: Laminate, Other, Tile
- Basement: Crawl Space
- Number of fireplaces: 1
Interior area
- Total structure area: 1,482
- Total interior livable area: 1,482 sqft
- Finished area above ground: 1,482
- Finished area below ground: 0
Property
Parking
- Parking features: Parking Pad
- Has uncovered spaces: Yes
Features
- Levels: One
- Stories: 1
Lot
- Size: 0.93 Acres
- Features: Private
Details
- Parcel number: O1200012
Construction
Type & style
- Home type: SingleFamily
- Architectural style: Contemporary,Ranch
- Property subtype: Single Family Residence
Materials
- Brick
- Roof: Other
Condition
- Updated/Remodeled
- New construction: No
- Year built: 1950
Utilities & green energy
- Sewer: Septic Tank
- Water: Public
- Utilities for property: Electricity Available
Community & neighborhood
Community
- Community features: None
Location
- Region: Macon
- Subdivision: None
Other
Other facts
- Listing agreement: Exclusive Right To Sell
Price history
| Date | Event | Price |
|---|---|---|
| 8/21/2025 | Sold | $210,000$142/sqft |
Source: | ||
| 7/20/2025 | Pending sale | $210,000$142/sqft |
Source: CGMLS #253823 Report a problem | ||
| 7/9/2025 | Price change | $210,000-6.7%$142/sqft |
Source: CGMLS #253823 Report a problem | ||
| 6/10/2025 | Listed for sale | $225,000+221.4%$152/sqft |
Source: CGMLS #253823 Report a problem | ||
| 5/6/2022 | Sold | $70,000-12.4%$47/sqft |
Source: Public Record Report a problem | ||
Public tax history
| Year | Property taxes | Tax assessment |
|---|---|---|
| 2025 | $833 -1.3% | $34,365 |
| 2024 | $844 +19.8% | $34,365 +23.8% |
| 2023 | $705 -21% | $27,765 +7.7% |
Find assessor info on the county website
Neighborhood: 31216
Nearby schools
GreatSchools rating
- 3/10Porter Elementary SchoolGrades: PK-5Distance: 1.1 mi
- 4/10Rutland Middle SchoolGrades: 6-8Distance: 2.4 mi
- 4/10Rutland High SchoolGrades: 9-12Distance: 2.3 mi
Schools provided by the listing agent
- Elementary: Porter
- Middle: Rutland
- High: Rutland
Source: GAMLS. This data may not be complete. We recommend contacting the local school district to confirm school assignments for this home.
Get a cash offer in 3 minutes
Find out how much your home could sell for in as little as 3 minutes with a no-obligation cash offer.
Estimated market value$212,100
Get a cash offer in 3 minutes
Find out how much your home could sell for in as little as 3 minutes with a no-obligation cash offer.
Estimated market value
$212,100
