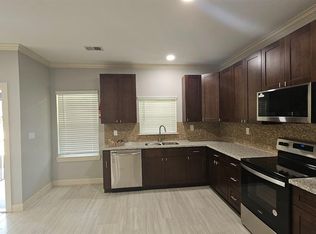Discover modern living at its finest in this brand-new home, ideally located in central Houston. Set on a generous lot with a spacious front yard, this home radiates charm and character. Located in Pine Village Townhomes, it features an open floor plan that flows effortlessly, creating a sleek and inviting space. The family room seamlessly connects to a kitchen equipped with stainless steel appliances, a chic tile backsplash, and ample cabinet space. Upstairs, the primary bedroom offers a serene retreat with an ensuite bathroom, complete with a standing shower, walk-in closet, and dual vanity. High-end finishes throughout showcase the perfect blend of style and functionality. Enjoy the convenience of central living while indulging in the comfort of this contemporary build, just 20 minutes
Copyright notice - Data provided by HAR.com 2022 - All information provided should be independently verified.
Townhouse for rent
$2,075/mo
5763 Easthampton Dr UNIT B, Houston, TX 77039
3beds
2,040sqft
Price may not include required fees and charges.
Townhouse
Available now
-- Pets
Electric, ceiling fan
Electric dryer hookup laundry
2 Attached garage spaces parking
Natural gas
What's special
Open floor planSpacious front yardGenerous lotHigh-end finishesFamily roomChic tile backsplashWalk-in closet
- 75 days
- on Zillow |
- -- |
- -- |
Travel times
Facts & features
Interior
Bedrooms & bathrooms
- Bedrooms: 3
- Bathrooms: 3
- Full bathrooms: 2
- 1/2 bathrooms: 1
Heating
- Natural Gas
Cooling
- Electric, Ceiling Fan
Appliances
- Included: Dishwasher, Disposal, Microwave, Oven, Range, Refrigerator
- Laundry: Electric Dryer Hookup, Gas Dryer Hookup, Hookups
Features
- All Bedrooms Up, Ceiling Fan(s), En-Suite Bath, Formal Entry/Foyer, High Ceilings, Walk In Closet, Walk-In Closet(s)
- Flooring: Carpet, Tile
Interior area
- Total interior livable area: 2,040 sqft
Property
Parking
- Total spaces: 2
- Parking features: Attached, Covered
- Has attached garage: Yes
- Details: Contact manager
Features
- Stories: 2
- Exterior features: All Bedrooms Up, Attached, ENERGY STAR Qualified Appliances, Electric Dryer Hookup, En-Suite Bath, Formal Entry/Foyer, Gas Dryer Hookup, Heating: Gas, High Ceilings, Lot Features: Subdivided, Subdivided, Walk In Closet, Walk-In Closet(s)
Details
- Parcel number: 1064500230002
Construction
Type & style
- Home type: Townhouse
- Property subtype: Townhouse
Condition
- Year built: 2017
Community & HOA
Location
- Region: Houston
Financial & listing details
- Lease term: Long Term,12 Months,Section 8
Price history
| Date | Event | Price |
|---|---|---|
| 6/3/2025 | Price change | $2,075-7.8%$1/sqft |
Source: | ||
| 4/8/2025 | Price change | $2,250-4.3%$1/sqft |
Source: | ||
| 3/10/2025 | Price change | $2,350+4.4%$1/sqft |
Source: | ||
| 2/21/2025 | Price change | $2,250-4.3%$1/sqft |
Source: | ||
| 1/9/2025 | Listed for rent | $2,350$1/sqft |
Source: | ||
Neighborhood: 77039
There are 4 available units in this apartment building
![[object Object]](https://photos.zillowstatic.com/fp/7278b4d2f1aeecef066fbbf27c0eaace-p_i.jpg)
