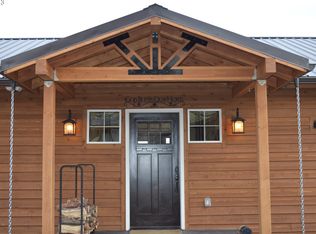Closed
$497,000
57620 Coyote Trail Ln, Mount Vernon, OR 97865
3beds
3baths
2,550sqft
Manufactured On Land, Manufactured Home
Built in 1999
20 Acres Lot
$493,200 Zestimate®
$195/sqft
$2,018 Estimated rent
Home value
$493,200
Estimated sales range
Not available
$2,018/mo
Zestimate® history
Loading...
Owner options
Explore your selling options
What's special
This expansive triple-wide home sits on a generous 20-acre lot and offers 2,550 square feet of living space, featuring three bedrooms and two and a half bathrooms. The property boasts a spacious open floor plan that includes a dining room, living room, family room, and utility room. The kitchen is equipped with a propane range, built-in oven, island, wet bar, and ample cabinet space. The primary suite is notably large and includes a bonus room or office, a walk-in closet, and a primary bathroom with both a shower and a soaking tub. The property is fully fenced and cross-fenced for animals, complete with a 2 stall animal shelter. Additionally, there is RV parking with hookups and a large shop measuring 36x72, featuring three roll-up doors. Home offers two propane funaces, 2 A/C forced air air conditioners and a Blaze King Woodstove.
Zillow last checked: 8 hours ago
Listing updated: March 19, 2025 at 02:54pm
Listed by:
Madden Realty 541-620-4408
Bought with:
Madden Realty
Source: Oregon Datashare,MLS#: 220194328
Facts & features
Interior
Bedrooms & bathrooms
- Bedrooms: 3
- Bathrooms: 3
Heating
- Fireplace(s), Forced Air, Propane, Wood
Cooling
- Central Air
Appliances
- Included: Cooktop, Dishwasher, Oven, Refrigerator, Water Heater
Features
- Built-in Features, Ceiling Fan(s), Kitchen Island, Laminate Counters, Linen Closet, Open Floorplan, Shower/Tub Combo, Soaking Tub, Vaulted Ceiling(s), Walk-In Closet(s), Wet Bar
- Flooring: Carpet, Laminate, Vinyl
- Windows: Vinyl Frames
- Basement: None
- Has fireplace: Yes
- Fireplace features: Wood Burning
- Common walls with other units/homes: No Common Walls
Interior area
- Total structure area: 2,550
- Total interior livable area: 2,550 sqft
Property
Parking
- Parking features: Driveway
- Has uncovered spaces: Yes
Features
- Levels: One
- Stories: 1
- Patio & porch: Deck, Patio
- Fencing: Fenced
- Has view: Yes
- View description: Mountain(s), Panoramic, Valley
Lot
- Size: 20 Acres
- Features: Level, Pasture, Sloped
Details
- Additional structures: Barn(s), RV/Boat Storage, Workshop
- Parcel number: 1430 TL113
- Zoning description: MUR
- Special conditions: Standard
- Horses can be raised: Yes
Construction
Type & style
- Home type: MobileManufactured
- Architectural style: Other
- Property subtype: Manufactured On Land, Manufactured Home
Materials
- Foundation: Block
- Roof: Metal
Condition
- New construction: No
- Year built: 1999
Utilities & green energy
- Sewer: Septic Tank
- Water: Private, Well
Community & neighborhood
Security
- Security features: Carbon Monoxide Detector(s), Smoke Detector(s)
Location
- Region: Mount Vernon
Other
Other facts
- Listing terms: Cash,Conventional,FHA,VA Loan
- Road surface type: Gravel
Price history
| Date | Event | Price |
|---|---|---|
| 3/19/2025 | Sold | $497,000-2.5%$195/sqft |
Source: | ||
| 2/4/2025 | Pending sale | $510,000$200/sqft |
Source: | ||
| 1/10/2025 | Listed for sale | $510,000+70%$200/sqft |
Source: | ||
| 3/14/2019 | Sold | $300,000-7.7%$118/sqft |
Source: | ||
| 12/26/2018 | Price change | $324,900-3.7%$127/sqft |
Source: Eastern Oregon Realty, Inc. #16113063 | ||
Public tax history
| Year | Property taxes | Tax assessment |
|---|---|---|
| 2024 | $3,625 +3% | $309,109 +3% |
| 2023 | $3,519 +3% | $300,106 +3% |
| 2022 | $3,417 +3% | $291,366 +3% |
Find assessor info on the county website
Neighborhood: 97865
Nearby schools
GreatSchools rating
- 7/10Humbolt Elementary SchoolGrades: K-6Distance: 5.7 mi
- 5/10Grant Union Junior/Senior High SchoolGrades: 7-12Distance: 5.8 mi
Schools provided by the listing agent
- Elementary: Humbolt Elem
- High: Grant Union Jr/Sr High
Source: Oregon Datashare. This data may not be complete. We recommend contacting the local school district to confirm school assignments for this home.
