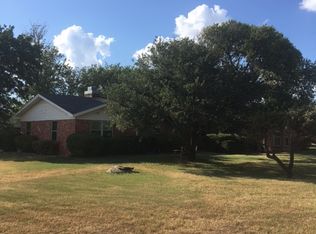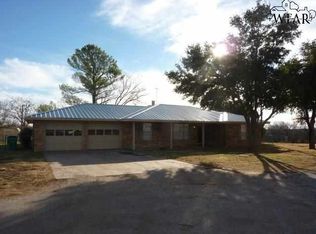Sold
Street View
Price Unknown
5762 Sisk Rd, Wichita Falls, TX 76310
3beds
2baths
2,380sqft
SingleFamily
Built in 1974
0.72 Acres Lot
$352,100 Zestimate®
$--/sqft
$3,174 Estimated rent
Home value
$352,100
Estimated sales range
Not available
$3,174/mo
Zestimate® history
Loading...
Owner options
Explore your selling options
What's special
5762 Sisk Rd, Wichita Falls, TX 76310 is a single family home that contains 2,380 sq ft and was built in 1974. It contains 3 bedrooms and 2 bathrooms.
The Zestimate for this house is $352,100. The Rent Zestimate for this home is $3,174/mo.
Facts & features
Interior
Bedrooms & bathrooms
- Bedrooms: 3
- Bathrooms: 2
Heating
- Other, Other
Cooling
- Other
Features
- Has fireplace: Yes
Interior area
- Total interior livable area: 2,380 sqft
Property
Parking
- Parking features: Carport, Garage
Features
- Exterior features: Brick
Lot
- Size: 0.72 Acres
Details
- Parcel number: 101984
Construction
Type & style
- Home type: SingleFamily
Materials
- Wood
- Foundation: Slab
- Roof: Composition
Condition
- Year built: 1974
Community & neighborhood
Location
- Region: Wichita Falls
Price history
| Date | Event | Price |
|---|---|---|
| 4/21/2025 | Sold | -- |
Source: Agent Provided Report a problem | ||
| 3/17/2025 | Pending sale | $339,900$143/sqft |
Source: | ||
| 2/19/2025 | Listed for sale | $339,900$143/sqft |
Source: | ||
Public tax history
| Year | Property taxes | Tax assessment |
|---|---|---|
| 2025 | -- | $312,972 +2.8% |
| 2024 | $1,501 +6.9% | $304,465 +10% |
| 2023 | $1,404 -38.7% | $276,786 +10% |
Find assessor info on the county website
Neighborhood: 76310
Nearby schools
GreatSchools rating
- 9/10West Foundation Elementary SchoolGrades: PK-5Distance: 3.1 mi
- 6/10McNiel MiddleGrades: 6-8Distance: 1.6 mi
- 5/10Rider High SchoolGrades: 9-12Distance: 2.6 mi

