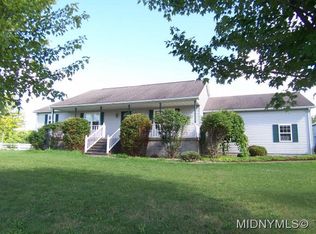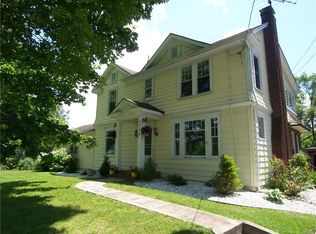Closed
$342,000
5762 Peterboro Rd, Oneida, NY 13421
3beds
1,456sqft
Single Family Residence
Built in 1998
1.02 Acres Lot
$371,800 Zestimate®
$235/sqft
$1,887 Estimated rent
Home value
$371,800
Estimated sales range
Not available
$1,887/mo
Zestimate® history
Loading...
Owner options
Explore your selling options
What's special
This Ranch shows much larger than the county records. There is a large finished family room in the basement with walk out doors to ground level. The home features 3 bedrooms and 2 and a half baths, Oak kitchen with appliances (new Stainless kitchen sink), freshly painted and a lot of brand new carpeting. The primary bedroom has its own full - step in bath, a big walk in closet and a door exiting to the rear deck. Vinyl windows, vinyl siding, a covered front porch and very large rear open deck. There's an attached 2 car garage and a 36' x 48' Pole barn built in 2000. The pole barn has a propane heater, an insulated roof, 2 overhead doors, and a Lift for that home mechanic. This home is easy to show.
Zillow last checked: 8 hours ago
Listing updated: April 09, 2025 at 12:18pm
Listed by:
Richard Stanton 315-829-2900,
Dick Stanton Real Estate
Bought with:
David Hall, 10401349369
MyTown Realty LLC
Source: NYSAMLSs,MLS#: S1574524 Originating MLS: Syracuse
Originating MLS: Syracuse
Facts & features
Interior
Bedrooms & bathrooms
- Bedrooms: 3
- Bathrooms: 3
- Full bathrooms: 2
- 1/2 bathrooms: 1
- Main level bathrooms: 2
- Main level bedrooms: 3
Heating
- Propane, Forced Air
Cooling
- Central Air
Appliances
- Included: Built-In Range, Built-In Oven, Built-In Refrigerator, Dryer, Dishwasher, Electric Oven, Electric Range, Microwave, Refrigerator, Tankless Water Heater, Washer
- Laundry: In Basement, Main Level
Features
- Dining Area, Separate/Formal Living Room, Sliding Glass Door(s), Storage, Natural Woodwork, Bath in Primary Bedroom, Main Level Primary, Workshop
- Flooring: Carpet, Varies
- Doors: Sliding Doors
- Basement: Full,Walk-Out Access
- Number of fireplaces: 1
Interior area
- Total structure area: 1,456
- Total interior livable area: 1,456 sqft
Property
Parking
- Total spaces: 2
- Parking features: Attached, Electricity, Garage, Storage, Workshop in Garage, Driveway
- Attached garage spaces: 2
Features
- Levels: One
- Stories: 1
- Patio & porch: Open, Porch
- Exterior features: Blacktop Driveway, Propane Tank - Leased
Lot
- Size: 1.02 Acres
- Dimensions: 190 x 305
- Features: Agricultural, Irregular Lot, Rural Lot
Details
- Parcel number: 25128905500000010350000000
- Special conditions: Standard
Construction
Type & style
- Home type: SingleFamily
- Architectural style: Ranch
- Property subtype: Single Family Residence
Materials
- Vinyl Siding
- Foundation: Block
Condition
- Resale
- Year built: 1998
Utilities & green energy
- Electric: Circuit Breakers
- Sewer: Septic Tank
- Water: Connected, Public
- Utilities for property: Water Connected
Community & neighborhood
Location
- Region: Oneida
- Subdivision: Purchase/1827
Other
Other facts
- Listing terms: Cash,Conventional,FHA,VA Loan
Price history
| Date | Event | Price |
|---|---|---|
| 4/9/2025 | Sold | $342,000-2%$235/sqft |
Source: | ||
| 1/19/2025 | Pending sale | $349,000$240/sqft |
Source: | ||
| 1/14/2025 | Price change | $349,000-4.4%$240/sqft |
Source: | ||
| 10/29/2024 | Listed for sale | $364,900$251/sqft |
Source: | ||
Public tax history
Tax history is unavailable.
Neighborhood: 13421
Nearby schools
GreatSchools rating
- 8/10Stockbridge Valley Central SchoolGrades: PK-12Distance: 3.9 mi
Schools provided by the listing agent
- High: Stockbridge Valley Central
- District: Stockbridge Valley
Source: NYSAMLSs. This data may not be complete. We recommend contacting the local school district to confirm school assignments for this home.

