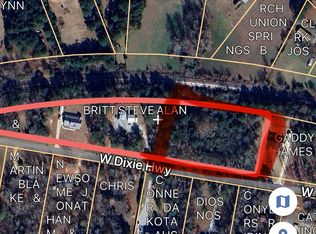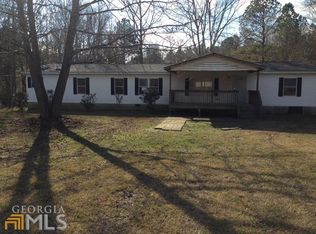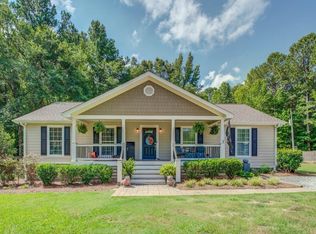Closed
$540,000
5761 W Dixie Hwy, Rutledge, GA 30663
4beds
--sqft
Single Family Residence, Residential
Built in 2022
3.67 Acres Lot
$540,200 Zestimate®
$--/sqft
$2,336 Estimated rent
Home value
$540,200
Estimated sales range
Not available
$2,336/mo
Zestimate® history
Loading...
Owner options
Explore your selling options
What's special
Must see this beautiful farmhouse style ranch home, located on 3.674 wooded acres with 4 bedrooms and three full bathrooms. Rocking chair front and back porches. This home invites you in, with the open, vaulted great room with a fireplace. Great entertaining home, is open concept, with a kitchen that offers loads of cabinets and counter space, granite, large island, pantry,breakfast/dining room. Spacious owners suite w/trey ceilings, walk-in closet, separate tub and shower, and double vanity. Three secondary bedrooms share a full hall bath. Attached two-car garage. Newly built, just three years old and in immaculate condition. Huge detached two car garage/workshop and additional storage building. Great location, just minutes to downtown Madison. **Some photos are stock photos**
Zillow last checked: 8 hours ago
Listing updated: December 12, 2025 at 10:56pm
Listing Provided by:
Evelyn Vanoostrom,
Algin Realty, Inc.,
LADONNA S SWINWOOD,
Algin Realty, Inc.
Bought with:
NON-MLS NMLS
Non FMLS Member
Source: FMLS GA,MLS#: 7653908
Facts & features
Interior
Bedrooms & bathrooms
- Bedrooms: 4
- Bathrooms: 3
- Full bathrooms: 3
- Main level bathrooms: 3
- Main level bedrooms: 4
Primary bedroom
- Features: Master on Main
- Level: Master on Main
Bedroom
- Features: Master on Main
Primary bathroom
- Features: Double Vanity
Dining room
- Features: Great Room
Kitchen
- Features: Kitchen Island, Pantry, Solid Surface Counters
Heating
- Central, Electric, Heat Pump
Cooling
- Ceiling Fan(s), Central Air, Electric
Appliances
- Included: Dishwasher, Electric Water Heater, Microwave
- Laundry: Laundry Room, Other
Features
- Double Vanity, High Ceilings, High Ceilings 9 ft Lower, High Ceilings 9 ft Main, High Ceilings 9 ft Upper, Walk-In Closet(s)
- Flooring: Carpet, Laminate, Vinyl
- Windows: Double Pane Windows
- Basement: None
- Number of fireplaces: 1
- Fireplace features: Factory Built, Great Room
- Common walls with other units/homes: No Common Walls
Interior area
- Total structure area: 0
- Finished area above ground: 2,164
- Finished area below ground: 0
Property
Parking
- Total spaces: 4
- Parking features: Attached, Detached, Garage, Garage Door Opener, Garage Faces Side
- Attached garage spaces: 4
Accessibility
- Accessibility features: None
Features
- Levels: One
- Stories: 1
- Patio & porch: Front Porch, Rear Porch
- Exterior features: Private Yard, No Dock
- Pool features: None
- Spa features: None
- Fencing: None
- Has view: Yes
- View description: Rural
- Waterfront features: None
- Body of water: None
Lot
- Size: 3.67 Acres
- Features: Level, Other, Private
Details
- Additional structures: Garage(s), Workshop
- Parcel number: 012103000
- Other equipment: None
- Horse amenities: None
Construction
Type & style
- Home type: SingleFamily
- Architectural style: Ranch,Traditional
- Property subtype: Single Family Residence, Residential
Materials
- Cement Siding, Concrete
- Foundation: Slab
- Roof: Composition
Condition
- Resale
- New construction: No
- Year built: 2022
Utilities & green energy
- Electric: Other
- Sewer: Septic Tank
- Water: Private, Well
- Utilities for property: Electricity Available
Green energy
- Energy efficient items: None
- Energy generation: None
Community & neighborhood
Security
- Security features: Fire Alarm, Smoke Detector(s)
Community
- Community features: None
Location
- Region: Rutledge
- Subdivision: None
HOA & financial
HOA
- Has HOA: No
Other
Other facts
- Ownership: Fee Simple
- Road surface type: Asphalt, Paved
Price history
| Date | Event | Price |
|---|---|---|
| 12/1/2025 | Sold | $540,000-1.8% |
Source: | ||
| 11/28/2025 | Pending sale | $550,000 |
Source: | ||
| 9/23/2025 | Price change | $550,000-8.3% |
Source: | ||
| 8/7/2025 | Price change | $599,900+9.1% |
Source: | ||
| 8/5/2025 | Price change | $550,000-6% |
Source: | ||
Public tax history
| Year | Property taxes | Tax assessment |
|---|---|---|
| 2024 | $4,232 +18.6% | $197,735 +20.7% |
| 2023 | $3,568 +1500.9% | $163,803 +1698.1% |
| 2022 | $223 -40.6% | $9,110 -40.4% |
Find assessor info on the county website
Neighborhood: 30663
Nearby schools
GreatSchools rating
- NAMorgan County Primary SchoolGrades: PK-2Distance: 10.4 mi
- 7/10Morgan County Middle SchoolGrades: 6-8Distance: 10.6 mi
- 8/10Morgan County Charter High SchoolGrades: 9-12Distance: 10.6 mi
Schools provided by the listing agent
- Elementary: Morgan County
- Middle: Morgan County
- High: Morgan County
Source: FMLS GA. This data may not be complete. We recommend contacting the local school district to confirm school assignments for this home.

Get pre-qualified for a loan
At Zillow Home Loans, we can pre-qualify you in as little as 5 minutes with no impact to your credit score.An equal housing lender. NMLS #10287.
Sell for more on Zillow
Get a free Zillow Showcase℠ listing and you could sell for .
$540,200
2% more+ $10,804
With Zillow Showcase(estimated)
$551,004

