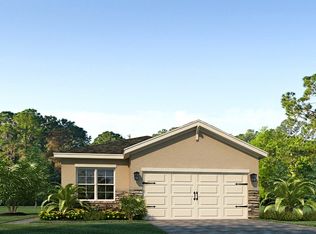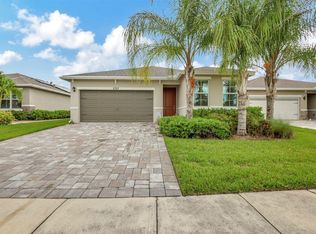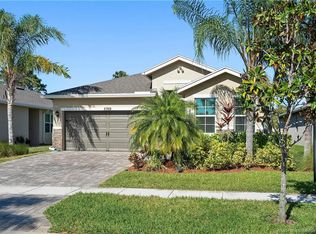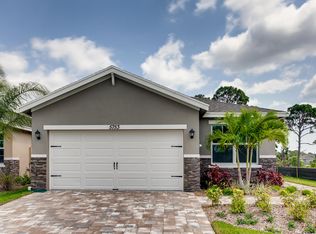Sold for $580,000 on 04/14/23
$580,000
5761 SE Pinehurst Trail, Hobe Sound, FL 33455
3beds
1,730sqft
Single Family Residence
Built in 2020
6,098 Square Feet Lot
$560,500 Zestimate®
$335/sqft
$3,830 Estimated rent
Home value
$560,500
$532,000 - $589,000
$3,830/mo
Zestimate® history
Loading...
Owner options
Explore your selling options
What's special
IMPACT GLASS! Single story preserve location in the gated enclave of Canopy Cove in Hobe Sound. Completed in the fall of 2020, this one owner home touts 3 bedrooms, 2 baths plus an office and two car garage. Fresh finishes include tile in the living areas, white shaker cabinets and stainless appliances. Owners have added extras: a trio of pendant lighting above the island, amazingly up to date dining room lighting, all window coverings including motorized sliding glass door blinds in the living room and motorized blinds in the primary bedroom. Undermount kitchen lighting and above the cabinet mood lighting was also added. Retractable garage screen in the front and the metal fence are also upgrades to complete this home built by DR Horton. Heated pool, lawn service and gated entr IMPACT GLASS! Single story preserve location in the gated enclave of Canopy Cove in Hobe Sound. Completed in the fall of 2020, this one owner home touts 3 bedrooms, 2 baths plus an office (flex space) and two car garage. Fresh finishes include tile in the living areas, white shaker cabinets and stainless appliances. Owners have added extras: a trio of pendant lighting above the island, amazingly up to date dining room lighting, all window coverings including motorized sliding glass door blinds in the living room and motorized blinds in the primary bedroom. Undermount kitchen lighting and above the cabinet mood lighting was also added. Retractable garage screen in the front and the metal fence are also upgrades to complete this home built by DR Horton.
Heated pool and cabana area with bathrooms, lawn service and gated entrance included in HOA. Common area for mail pickup.
Owner will provide buyer with seller's disclosure, wind mitigation and survey. Please see documents for additional items.
Zillow last checked: 8 hours ago
Listing updated: April 14, 2023 at 09:12am
Listed by:
Kelly Rossow 561-389-4107,
EXP Realty LLC
Bought with:
Eric C Pruitt
RE/MAX Select Group
Source: BeachesMLS,MLS#: RX-10857758 Originating MLS: Beaches MLS
Originating MLS: Beaches MLS
Facts & features
Interior
Bedrooms & bathrooms
- Bedrooms: 3
- Bathrooms: 2
- Full bathrooms: 2
Primary bedroom
- Description: Preserve view through upgraded electric blinds.
- Level: M
- Area: 208
- Dimensions: 16 x 13
Bedroom 2
- Description: Middle bedroom
- Level: M
- Area: 99
- Dimensions: 11 x 9
Bedroom 3
- Description: Front bedroom currently being used as an office.
- Level: M
- Area: 100
- Dimensions: 10 x 10
Den
- Description: This room is designed to be an office.
- Level: M
- Area: 110
- Dimensions: 11 x 10
Dining room
- Description: Upgraded lighting and window coverings Open to LR
- Level: M
- Area: 100
- Dimensions: 10 x 10
Kitchen
- Description: Island open to great room, upgraded lighting.
- Level: M
- Area: 160
- Dimensions: 16 x 10
Living room
- Description: Living room leads to screened back porch.
- Level: M
- Area: 225
- Dimensions: 15 x 15
Porch
- Description: Back screened porch
- Level: M
- Area: 0
- Dimensions: 17 x 0
Heating
- Central, Electric
Cooling
- Ceiling Fan(s), Central Air, Electric
Appliances
- Included: Dishwasher, Disposal, Dryer, Microwave, Electric Range, Refrigerator, Washer, Electric Water Heater
- Laundry: Inside, Washer/Dryer Hookup
Features
- Entry Lvl Lvng Area, Kitchen Island, Pantry, Split Bedroom, Walk-In Closet(s)
- Flooring: Carpet, Tile
- Windows: Blinds, Impact Glass, Sliding, Impact Glass (Complete)
- Attic: Pull Down Stairs
Interior area
- Total structure area: 2,130
- Total interior livable area: 1,730 sqft
Property
Parking
- Total spaces: 2
- Parking features: 2+ Spaces, Driveway, Garage - Attached, Auto Garage Open
- Attached garage spaces: 2
- Has uncovered spaces: Yes
Features
- Stories: 1
- Patio & porch: Screen Porch
- Exterior features: Auto Sprinkler
- Pool features: Community
- Fencing: Fenced
- Has view: Yes
- View description: Golf Course, Preserve
- Waterfront features: None
Lot
- Size: 6,098 sqft
- Features: < 1/4 Acre, East of US-1, Interior Lot, Sidewalks
Details
- Parcel number: 343842094000001600
- Zoning: sf
Construction
Type & style
- Home type: SingleFamily
- Architectural style: Ranch
- Property subtype: Single Family Residence
Materials
- CBS, Stucco
- Roof: Comp Shingle
Condition
- Resale
- New construction: No
- Year built: 2020
Utilities & green energy
- Sewer: Public Sewer
- Water: Public
- Utilities for property: Cable Connected, Electricity Connected
Community & neighborhood
Security
- Security features: Burglar Alarm, Security Gate, Smoke Detector(s)
Community
- Community features: Cabana, Sidewalks, Street Lights, Gated
Location
- Region: Hobe Sound
- Subdivision: Canopy Cove At Seabranch
HOA & financial
HOA
- Has HOA: Yes
- HOA fee: $260 monthly
- Services included: Common Areas, Maintenance Grounds, Management Fees, Pool Service
Other fees
- Application fee: $0
Other
Other facts
- Listing terms: Cash,Conventional,FHA,VA Loan
- Road surface type: Paved
Price history
| Date | Event | Price |
|---|---|---|
| 4/14/2023 | Sold | $580,000-2.5%$335/sqft |
Source: | ||
| 4/5/2023 | Pending sale | $595,000$344/sqft |
Source: | ||
| 3/28/2023 | Contingent | $595,000$344/sqft |
Source: | ||
| 3/14/2023 | Price change | $595,000-0.8%$344/sqft |
Source: | ||
| 1/16/2023 | Listed for sale | $600,000+51.3%$347/sqft |
Source: | ||
Public tax history
| Year | Property taxes | Tax assessment |
|---|---|---|
| 2024 | $2,655 -47.3% | $180,884 -43.1% |
| 2023 | $5,034 +3.7% | $317,705 +3% |
| 2022 | $4,855 +0.5% | $308,452 +3.6% |
Find assessor info on the county website
Neighborhood: 33455
Nearby schools
GreatSchools rating
- 3/10Sea Wind Elementary SchoolGrades: K-5Distance: 2.1 mi
- 4/10Murray Middle SchoolGrades: 6-8Distance: 1.8 mi
- 5/10South Fork High SchoolGrades: 9-12Distance: 5.5 mi
Schools provided by the listing agent
- Elementary: Sea Wind Elementary School
- Middle: Murray Middle School
- High: South Fork High School
Source: BeachesMLS. This data may not be complete. We recommend contacting the local school district to confirm school assignments for this home.
Get a cash offer in 3 minutes
Find out how much your home could sell for in as little as 3 minutes with a no-obligation cash offer.
Estimated market value
$560,500
Get a cash offer in 3 minutes
Find out how much your home could sell for in as little as 3 minutes with a no-obligation cash offer.
Estimated market value
$560,500



