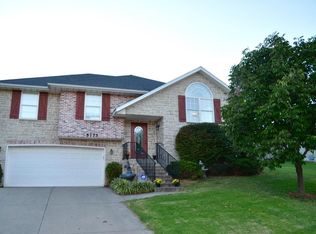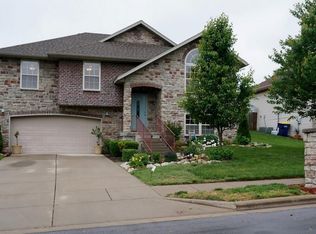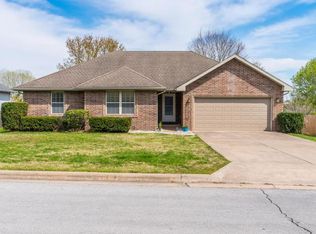Excellent location AND Kickapoo Schools! 5761 S. Fairview Ave. is immaculate and move-in ready! 4 bedrooms, 3 baths, 2 living areas. Large deck for your BBQ's and chill time. Recent updates include new carpet, new tile in basement living area, and new appliances! Everything is all fresh and ready for a new owner! Generous storage throughout - large laundry room! New roof and guttering to be installed soon!
This property is off market, which means it's not currently listed for sale or rent on Zillow. This may be different from what's available on other websites or public sources.



