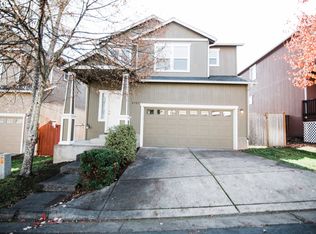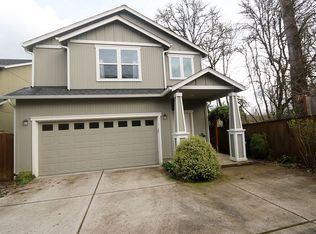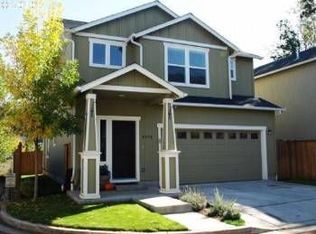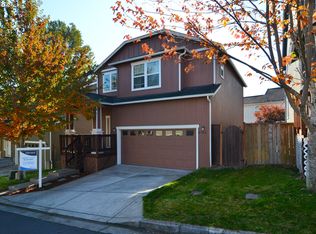Nice wide entry hallway. Downstairs has an open kitchen/dining/living room area with half bath. Large deck built outside. Upstairs has large loft area, laundry room, large master bedroom with bathroom including his/her sinks and walk-in closet, two additional bedrooms and another full size bath. Two car garage attached to home. New home well kept, built in 2007.
This property is off market, which means it's not currently listed for sale or rent on Zillow. This may be different from what's available on other websites or public sources.



