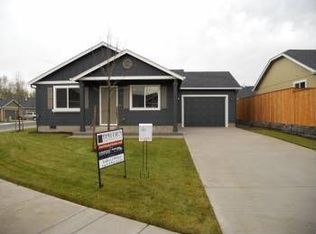Sold
$389,000
5761 Mica St, Springfield, OR 97478
3beds
1,032sqft
Residential, Single Family Residence
Built in 2010
4,356 Square Feet Lot
$391,700 Zestimate®
$377/sqft
$2,029 Estimated rent
Home value
$391,700
$356,000 - $431,000
$2,029/mo
Zestimate® history
Loading...
Owner options
Explore your selling options
What's special
Discover the perfect blend of comfort and convenience in this efficiently designed 3 bed, 2 bath Jasper Meadows home. Nestled in a friendly neighborhood, this charming home offers an inviting atmosphere with its open-concept living and dining area, perfect for modern living. The kitchen feels spacious and all the new high-end appliances are included. Don't miss the induction range with optional convection oven! Facing south and west, the bedrooms are well-proportioned and filled with natural light, providing a cozy retreat at the end of the day. Step outside to a low-maintenance backyard, offering a pergola for a covered space, wrap back around through the person door into the garage to find a 240 outlet, for all your crafting and building needs. There is a lovely neighborhood park a short walk or roll away and with easy access to local shops, schools, highways, freeways, and trails, this home ensures that all your essential needs are just minutes away. Whether you're starting a new chapter or simplifying your life, this home is a practical and affordable choice that doesn’t compromise on comfort. Don’t miss out on this opportunity to make it your own!
Zillow last checked: 8 hours ago
Listing updated: October 06, 2024 at 04:21am
Listed by:
Wendrika Olofson 541-852-2242,
Hybrid Real Estate
Bought with:
Jamie Paddock, 200703411
Elite Realty Professionals
Source: RMLS (OR),MLS#: 24183965
Facts & features
Interior
Bedrooms & bathrooms
- Bedrooms: 3
- Bathrooms: 2
- Full bathrooms: 2
- Main level bathrooms: 2
Primary bedroom
- Features: Bathroom, Closet, Laminate Flooring
- Level: Main
- Area: 121
- Dimensions: 11 x 11
Bedroom 2
- Features: Closet, Laminate Flooring
- Level: Main
- Area: 81
- Dimensions: 9 x 9
Bedroom 3
- Features: Closet, Laminate Flooring
- Level: Main
- Area: 80
- Dimensions: 10 x 8
Dining room
- Features: Kitchen Dining Room Combo, Sliding Doors, Laminate Flooring, Vaulted Ceiling
- Level: Main
- Area: 78
- Dimensions: 13 x 6
Kitchen
- Features: Kitchen Dining Room Combo, Laminate Flooring, Vaulted Ceiling
- Level: Main
- Area: 78
- Width: 6
Living room
- Features: Great Room, Laminate Flooring, Vaulted Ceiling
- Level: Main
- Area: 180
- Dimensions: 15 x 12
Heating
- Forced Air, Heat Pump
Cooling
- Central Air, Heat Pump
Appliances
- Included: Dishwasher, Disposal, Free-Standing Range, Free-Standing Refrigerator, Microwave, Range Hood, Gas Water Heater
- Laundry: Laundry Room
Features
- Vaulted Ceiling(s), Closet, Kitchen Dining Room Combo, Great Room, Bathroom
- Flooring: Vinyl, Laminate
- Doors: Sliding Doors
- Windows: Double Pane Windows, Vinyl Frames
- Basement: Crawl Space
Interior area
- Total structure area: 1,032
- Total interior livable area: 1,032 sqft
Property
Parking
- Total spaces: 2
- Parking features: Driveway, Off Street, Attached
- Attached garage spaces: 2
- Has uncovered spaces: Yes
Accessibility
- Accessibility features: Minimal Steps, One Level, Accessibility
Features
- Levels: One
- Stories: 1
- Patio & porch: Patio
- Fencing: Fenced
Lot
- Size: 4,356 sqft
- Features: Level, Sprinkler, SqFt 3000 to 4999
Details
- Parcel number: 1833571
- Zoning: LD
Construction
Type & style
- Home type: SingleFamily
- Property subtype: Residential, Single Family Residence
Materials
- Wood Siding
- Foundation: Concrete Perimeter
- Roof: Composition
Condition
- Resale
- New construction: No
- Year built: 2010
Utilities & green energy
- Gas: Gas
- Sewer: Public Sewer
- Water: Public
- Utilities for property: Cable Connected
Community & neighborhood
Location
- Region: Springfield
- Subdivision: Jasper Meadows
HOA & financial
HOA
- Has HOA: Yes
- HOA fee: $43 monthly
- Amenities included: Commons
Other
Other facts
- Listing terms: Cash,Conventional,FHA,VA Loan
- Road surface type: Paved
Price history
| Date | Event | Price |
|---|---|---|
| 10/4/2024 | Sold | $389,000+0.5%$377/sqft |
Source: | ||
| 9/6/2024 | Pending sale | $387,000$375/sqft |
Source: | ||
| 8/29/2024 | Price change | $387,000-0.5%$375/sqft |
Source: | ||
| 8/21/2024 | Price change | $389,000-0.5%$377/sqft |
Source: | ||
| 8/16/2024 | Listed for sale | $391,000+23%$379/sqft |
Source: | ||
Public tax history
| Year | Property taxes | Tax assessment |
|---|---|---|
| 2025 | $3,117 +1.6% | $170,005 +3% |
| 2024 | $3,067 +4.4% | $165,054 +3% |
| 2023 | $2,937 +3.4% | $160,247 +3% |
Find assessor info on the county website
Neighborhood: 97478
Nearby schools
GreatSchools rating
- 2/10Riverbend Elementary SchoolGrades: K-5Distance: 1.6 mi
- 6/10Agnes Stewart Middle SchoolGrades: 6-8Distance: 2.9 mi
- 5/10Thurston High SchoolGrades: 9-12Distance: 1.4 mi
Schools provided by the listing agent
- Elementary: Riverbend
- Middle: Agnes Stewart
- High: Thurston
Source: RMLS (OR). This data may not be complete. We recommend contacting the local school district to confirm school assignments for this home.
Get pre-qualified for a loan
At Zillow Home Loans, we can pre-qualify you in as little as 5 minutes with no impact to your credit score.An equal housing lender. NMLS #10287.
Sell with ease on Zillow
Get a Zillow Showcase℠ listing at no additional cost and you could sell for —faster.
$391,700
2% more+$7,834
With Zillow Showcase(estimated)$399,534

