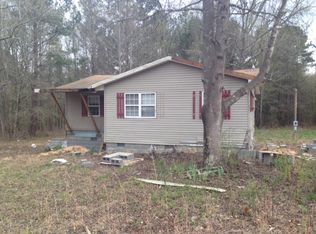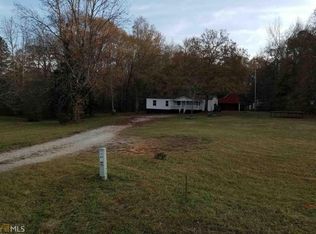Sold for $540,000 on 12/01/25
$540,000
5761 Dixie Hwy, Rutledge, GA 30663
4beds
2,164sqft
Residential Home, Single Family Residence
Built in 2023
3 Acres Lot
$-- Zestimate®
$250/sqft
$2,533 Estimated rent
Home value
Not available
Estimated sales range
Not available
$2,533/mo
Zestimate® history
Loading...
Owner options
Explore your selling options
What's special
Must see this beautiful farmhouse style ranch home, located on 3.0 beautiful acres with 4 bedrooms and two and a half bathrooms. Rocking chair front and back porches. This home invites you in, with the open, vaulted great room with a fireplace. Great entertaining home, is open concept, with a kitchen that offers loads of cabinets and counter space, granite, large island, pantry,breakfast/dining room. Spacious owners suite w/trey ceilings, walk-in closet, separate tub and shower, and double vanity. Three secondary bedrooms share a full hall bath. Attached two-car garage. Newly built, just three years old and in immaculate condition. Huge detached two car garage/workshop and additional RV storage building. Great location, just minutes to downtown Madison. **Some photos are stock photos**
Zillow last checked: 8 hours ago
Listing updated: December 05, 2025 at 07:08am
Listed by:
Ginny VanOostrom,
Algin Realty,
LaDonna Swinwood,
Algin Realty
Source: LCBOR,MLS#: 69189
Facts & features
Interior
Bedrooms & bathrooms
- Bedrooms: 4
- Bathrooms: 3
- Full bathrooms: 2
- 1/2 bathrooms: 1
Primary bedroom
- Level: First
Bedroom 2
- Level: First
Bedroom 3
- Level: First
Dining room
- Level: First
Kitchen
- Level: First
Heating
- Electric, Heat Pump
Cooling
- Central Air, Heat Pump
Appliances
- Included: Dishwasher, Microwave, Range, Stainless Steel Appliance(s), Electric Water Heater
Features
- Soaking Tub, Granite Counters, Kitchen Island, Pantry, Separate Shower, Walk-In Closet(s), Granite
- Flooring: Carpet, Vinyl
- Has basement: No
- Has fireplace: Yes
- Fireplace features: Prefab Fireplace
Interior area
- Total structure area: 2,164
- Total interior livable area: 2,164 sqft
Property
Parking
- Total spaces: 4
- Parking features: 2 Car Attached, 2 Car Detached, Garage, Other Garage
- Attached garage spaces: 4
Features
- Levels: One
- Stories: 1
- Patio & porch: Covered Porch, Porch
- Exterior features: Paved Walkway
- Has view: Yes
- View description: None
- Waterfront features: None, Lake Access (None), No Seawall
Lot
- Size: 3 Acres
- Features: Irrigation System, Rural
- Topography: Level
Details
- Additional structures: Workshop
- Parcel number: 012103000
- Zoning description: Residential
- Special conditions: Standard
Construction
Type & style
- Home type: SingleFamily
- Architectural style: Ranch
- Property subtype: Residential Home, Single Family Residence
Materials
- Foundation: Slab
- Roof: Asphalt/Comp Shingle
Condition
- Year built: 2023
Utilities & green energy
- Gas: None
- Sewer: Septic Tank
- Water: Private Well
- Utilities for property: TV/Cable/Communications (Other)
Community & neighborhood
Security
- Security features: Smoke Detector(s)
Community
- Community features: No Golf Membership
Location
- Region: Rutledge
- Subdivision: NONE
Other
Other facts
- Listing agreement: Exclusive Right To Sell
Price history
| Date | Event | Price |
|---|---|---|
| 12/1/2025 | Sold | $540,000-1.8%$250/sqft |
Source: | ||
| 9/30/2025 | Pending sale | $550,000$254/sqft |
Source: | ||
| 8/12/2025 | Price change | $550,000-8.3%$254/sqft |
Source: | ||
| 8/7/2025 | Price change | $599,900+2.6%$277/sqft |
Source: | ||
| 6/24/2025 | Price change | $584,900-0.5%$270/sqft |
Source: | ||
Public tax history
Tax history is unavailable.
Neighborhood: 30663
Nearby schools
GreatSchools rating
- NAMorgan County Primary SchoolGrades: PK-2Distance: 8.2 mi
- 7/10Morgan County Middle SchoolGrades: 6-8Distance: 8.3 mi
- 8/10Morgan County Charter High SchoolGrades: 9-12Distance: 8.4 mi

Get pre-qualified for a loan
At Zillow Home Loans, we can pre-qualify you in as little as 5 minutes with no impact to your credit score.An equal housing lender. NMLS #10287.

