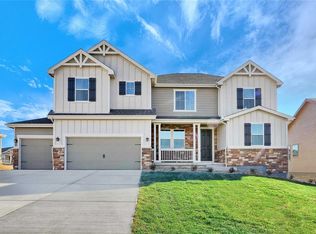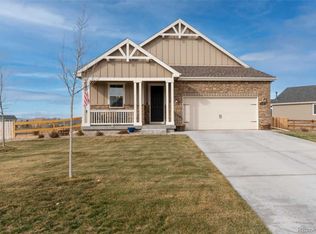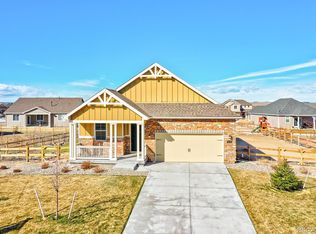Sold for $765,000 on 09/25/24
$765,000
5761 Desert Inn Loop, Elizabeth, CO 80107
4beds
4,293sqft
Single Family Residence
Built in 2018
0.43 Acres Lot
$750,000 Zestimate®
$178/sqft
$3,189 Estimated rent
Home value
$750,000
$660,000 - $848,000
$3,189/mo
Zestimate® history
Loading...
Owner options
Explore your selling options
What's special
Discover the perfect blend of comfort and elegance in this stunning ranch-style home, ideally located in the desirable Spring Valley Ranch community. Step inside to find beautiful hardwood floors and an open-concept layout with soaring high ceilings. The spacious living room, complete with a custom mantel and fireplace, offers a warm, inviting atmosphere for relaxation. The chef’s kitchen is a true highlight, featuring beautiful granite countertops, ample cabinet space, and a large pantry. All kitchen appliances are included, making this move-in ready. From the kitchen, step out onto the partially covered back patio, perfect for entertaining and enjoying the outdoors. This home boasts generously sized bedrooms, with the master suite offering a luxurious en suite bathroom. Additional features include a large storage shed in the backyard, an improved 2-car garage, and a single car garage with its own entrance to the house. A standout feature is the huge (30 x 40) detached garage, a fantastic focal point of the property that adds immense value and appeal, perfect for extra vehicles, RV storage, a workshop, or additional storage. The full, unfinished basement offers vast potential to create your ultimate entertainment space or a custom living area to suit your needs. New roof on all 3 structures!
Don’t miss this opportunity to own a piece of serene suburban life with all the modern conveniences in Elizabeth, Colorado. Be the first to tour this beautiful home and envision your new beginning. Coming soon!
Zillow last checked: 8 hours ago
Listing updated: October 01, 2024 at 11:12am
Listed by:
Christine Biernat 303-507-9890 cbiernat@comcast.net,
Coldwell Banker Realty 24
Bought with:
Erica Chouinard, 40024757
RE/MAX Professionals
Source: REcolorado,MLS#: 5849136
Facts & features
Interior
Bedrooms & bathrooms
- Bedrooms: 4
- Bathrooms: 2
- Full bathrooms: 2
- Main level bathrooms: 2
- Main level bedrooms: 4
Primary bedroom
- Description: Spacious Bedroom W/ 5 Piece Bath And Large Closet
- Level: Main
Bedroom
- Description: Large, Open And Bright
- Level: Main
Bedroom
- Description: Large, Open And Bright
- Level: Main
Bedroom
- Description: Large, Open & Bright
- Level: Main
Primary bathroom
- Description: 5 Piece Bath With Large Soaking Tub
- Level: Main
Bathroom
- Description: 2 Sinks And Separate Bath/ Shower Area
- Level: Main
Great room
- Description: Open Concept, Fireplace W/ Custom Mantle
- Level: Main
Kitchen
- Description: Upgraded Open Space, With Pantry And Granite Counters
- Level: Main
Laundry
- Description: Washer And Dryer Included
- Level: Main
Utility room
- Description: Full Unfinished Basement!
- Level: Basement
Heating
- Forced Air, Natural Gas
Cooling
- Central Air
Appliances
- Included: Dishwasher, Disposal, Dryer, Gas Water Heater, Microwave, Oven, Range, Refrigerator, Washer
Features
- Ceiling Fan(s), Eat-in Kitchen, Entrance Foyer, Five Piece Bath, Granite Counters, High Ceilings, High Speed Internet, Kitchen Island, Open Floorplan, Pantry, Primary Suite, Smoke Free, Walk-In Closet(s), Wired for Data
- Flooring: Carpet, Laminate, Tile
- Windows: Double Pane Windows, Window Coverings
- Basement: Full,Sump Pump,Unfinished
- Number of fireplaces: 1
- Fireplace features: Great Room
Interior area
- Total structure area: 4,293
- Total interior livable area: 4,293 sqft
- Finished area above ground: 2,164
- Finished area below ground: 0
Property
Parking
- Total spaces: 9
- Parking features: Garage - Attached
- Attached garage spaces: 9
Features
- Levels: One
- Stories: 1
- Patio & porch: Covered, Front Porch, Patio
- Fencing: Full
Lot
- Size: 0.43 Acres
- Features: Corner Lot, Irrigated, Landscaped, Level, Master Planned, Sprinklers In Front, Sprinklers In Rear
Details
- Parcel number: R119386
- Zoning: PUD
- Special conditions: Standard
Construction
Type & style
- Home type: SingleFamily
- Architectural style: Traditional
- Property subtype: Single Family Residence
Materials
- Frame, Stone
- Foundation: Concrete Perimeter
- Roof: Composition
Condition
- Year built: 2018
Details
- Builder model: Ranch plan
- Builder name: LGI Homes
Utilities & green energy
- Electric: 220 Volts
- Sewer: Public Sewer
- Water: Public
- Utilities for property: Cable Available, Electricity Connected, Internet Access (Wired), Natural Gas Connected, Phone Available
Community & neighborhood
Security
- Security features: Carbon Monoxide Detector(s), Security System, Smoke Detector(s), Video Doorbell
Location
- Region: Elizabeth
- Subdivision: Spring Valley Ranch
HOA & financial
HOA
- Has HOA: Yes
- HOA fee: $126 quarterly
- Services included: Maintenance Grounds, Recycling, Trash
- Association name: Spring Valley Ranch Master Owners Association
- Association phone: 303-841-8658
Other
Other facts
- Listing terms: Cash,Conventional,FHA,VA Loan
- Ownership: Individual
- Road surface type: Paved
Price history
| Date | Event | Price |
|---|---|---|
| 9/25/2024 | Sold | $765,000+2%$178/sqft |
Source: | ||
| 8/6/2024 | Pending sale | $750,000$175/sqft |
Source: | ||
| 8/1/2024 | Listed for sale | $750,000+31.2%$175/sqft |
Source: | ||
| 9/16/2021 | Sold | $571,500+3.9%$133/sqft |
Source: Public Record | ||
| 8/11/2021 | Pending sale | $549,900$128/sqft |
Source: Metro Brokers, Inc. #5689171 | ||
Public tax history
| Year | Property taxes | Tax assessment |
|---|---|---|
| 2024 | $6,405 +20.2% | $43,090 |
| 2023 | $5,328 +11.4% | $43,090 +17% |
| 2022 | $4,784 | $36,830 +9.7% |
Find assessor info on the county website
Neighborhood: 80107
Nearby schools
GreatSchools rating
- 6/10Singing Hills Elementary SchoolGrades: K-5Distance: 5.1 mi
- 5/10Elizabeth Middle SchoolGrades: 6-8Distance: 8.5 mi
- 6/10Elizabeth High SchoolGrades: 9-12Distance: 8.2 mi
Schools provided by the listing agent
- Elementary: Singing Hills
- Middle: Elizabeth
- High: Elizabeth
- District: Elizabeth C-1
Source: REcolorado. This data may not be complete. We recommend contacting the local school district to confirm school assignments for this home.
Get a cash offer in 3 minutes
Find out how much your home could sell for in as little as 3 minutes with a no-obligation cash offer.
Estimated market value
$750,000
Get a cash offer in 3 minutes
Find out how much your home could sell for in as little as 3 minutes with a no-obligation cash offer.
Estimated market value
$750,000


