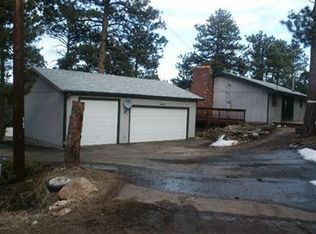Sold for $719,000
$719,000
5761 Cliff Road, Evergreen, CO 80439
4beds
1,960sqft
Single Family Residence
Built in 1964
1.13 Acres Lot
$733,300 Zestimate®
$367/sqft
$3,246 Estimated rent
Home value
$733,300
$682,000 - $792,000
$3,246/mo
Zestimate® history
Loading...
Owner options
Explore your selling options
What's special
Huge price reduction! Come see your new home today! This charming home features two bedrooms on the main level and two bedrooms plus another living space in the newly updated basement with gorgeous tongue and groove beetle kill pine on the walls and also includes a recently renovated bathroom. What sets this property apart is its prime location in the heart of Evergreen Park Estates, making it one of the most sought-after homes in Evergreen. This beautiful mountain retreat and horse property sits on 1.134 acres of level, usable land that borders Jefferson County Open Space, including Evergreen Mountain and Alderfer/Three Sisters Park, offering miles of trails to explore right from your backyard. This home is close to the high school, elementary school and to downtown Evergreen, making it one of the most prime locations in all of Evergreen. Come see this one today!
Zillow last checked: 8 hours ago
Listing updated: November 22, 2024 at 12:37pm
Listed by:
Cole Teneyck 303-519-8107 colewteneyck@gmail.com,
Your Castle Real Estate Inc
Bought with:
Dania Guth, 40027917
Keller Williams Foothills Realty
Source: REcolorado,MLS#: 9485258
Facts & features
Interior
Bedrooms & bathrooms
- Bedrooms: 4
- Bathrooms: 2
- Full bathrooms: 1
- 3/4 bathrooms: 1
- Main level bathrooms: 1
- Main level bedrooms: 2
Bedroom
- Level: Main
Bedroom
- Level: Main
Bedroom
- Level: Basement
Bedroom
- Level: Basement
Bathroom
- Description: Updated Bathroom
- Level: Main
Bathroom
- Description: Updated Full Bathroom
- Level: Basement
Bonus room
- Level: Basement
Family room
- Level: Main
Kitchen
- Level: Main
Laundry
- Level: Basement
Heating
- Forced Air
Cooling
- None
Appliances
- Included: Cooktop, Dishwasher, Disposal, Dryer, Gas Water Heater, Microwave, Oven, Refrigerator, Washer
- Laundry: In Unit
Features
- Ceiling Fan(s), Eat-in Kitchen
- Flooring: Tile, Vinyl, Wood
- Basement: Exterior Entry,Finished,Full,Interior Entry,Walk-Out Access
- Number of fireplaces: 2
- Fireplace features: Basement, Family Room
Interior area
- Total structure area: 1,960
- Total interior livable area: 1,960 sqft
- Finished area above ground: 980
- Finished area below ground: 980
Property
Parking
- Total spaces: 6
- Parking features: Dry Walled, Exterior Access Door, Lighted, Oversized, Tandem
- Garage spaces: 4
- Carport spaces: 2
- Covered spaces: 6
Features
- Levels: One
- Stories: 1
- Patio & porch: Deck, Front Porch, Patio
- Exterior features: Balcony, Private Yard, Rain Gutters
Lot
- Size: 1.13 Acres
Details
- Parcel number: 039690
- Zoning: MR-1
- Special conditions: Standard,Third Party Approval
Construction
Type & style
- Home type: SingleFamily
- Property subtype: Single Family Residence
Materials
- Frame
- Roof: Composition
Condition
- Updated/Remodeled
- Year built: 1964
Utilities & green energy
- Electric: 220 Volts in Garage
- Water: Well
Community & neighborhood
Location
- Region: Evergreen
- Subdivision: Evergreen Park Estates
Other
Other facts
- Listing terms: 1031 Exchange,Cash,Conventional,FHA,VA Loan
- Ownership: Relo Company
Price history
| Date | Event | Price |
|---|---|---|
| 11/20/2024 | Sold | $719,000-2.8%$367/sqft |
Source: | ||
| 10/28/2024 | Pending sale | $740,000$378/sqft |
Source: | ||
| 9/11/2024 | Price change | $740,000-1.3%$378/sqft |
Source: | ||
| 9/3/2024 | Price change | $750,000-1.3%$383/sqft |
Source: | ||
| 8/15/2024 | Listed for sale | $760,000+0.1%$388/sqft |
Source: | ||
Public tax history
| Year | Property taxes | Tax assessment |
|---|---|---|
| 2024 | $2,913 +37.3% | $38,463 |
| 2023 | $2,122 -1% | $38,463 +30.8% |
| 2022 | $2,144 -17% | $29,412 -2.8% |
Find assessor info on the county website
Neighborhood: 80439
Nearby schools
GreatSchools rating
- 7/10Wilmot Elementary SchoolGrades: PK-5Distance: 0.8 mi
- 8/10Evergreen Middle SchoolGrades: 6-8Distance: 4.7 mi
- 9/10Evergreen High SchoolGrades: 9-12Distance: 1.1 mi
Schools provided by the listing agent
- Elementary: Wilmot
- Middle: Evergreen
- High: Evergreen
- District: Jefferson County R-1
Source: REcolorado. This data may not be complete. We recommend contacting the local school district to confirm school assignments for this home.
Get a cash offer in 3 minutes
Find out how much your home could sell for in as little as 3 minutes with a no-obligation cash offer.
Estimated market value$733,300
Get a cash offer in 3 minutes
Find out how much your home could sell for in as little as 3 minutes with a no-obligation cash offer.
Estimated market value
$733,300
