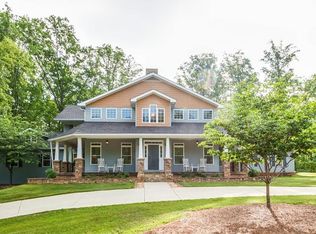Builder's personal custom home - Sprawling main floor with master on main and 3 guest suites. Teen suite upstairs plus a completely finished terrace level with home theatre, second kitchen, recreation room, full bath and office/ guest room. 3-car garage on main level PLUS additional garage for boat or workshop on terrace level. Custom trim and too many details to mention in this custom build on 6.3 acres. Outdoor kitchen is poolside for entertaining!
This property is off market, which means it's not currently listed for sale or rent on Zillow. This may be different from what's available on other websites or public sources.
