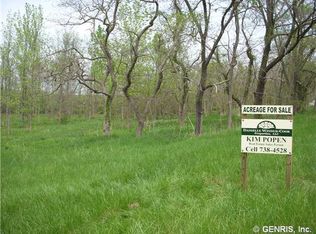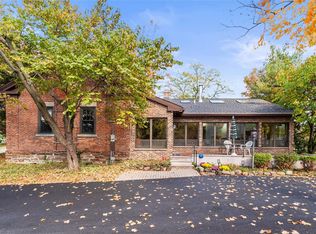Closed
$715,000
5760 W Ridge Rd, Spencerport, NY 14559
6beds
3,547sqft
Single Family Residence
Built in 2007
6.18 Acres Lot
$763,600 Zestimate®
$202/sqft
$4,153 Estimated rent
Home value
$763,600
$718,000 - $817,000
$4,153/mo
Zestimate® history
Loading...
Owner options
Explore your selling options
What's special
Tucked back off the road as you follow the paved driveway back to the home that has stamped concrete apron area where you would enter one of the 3 garage spaces & the In-law suite. Follow the stamped walk around the front of the home to enter the Main house or enter the Main home through the garage. Home boasts of a True In-Law with full living accommodations & 2 bedrooms adjoined to the Main home through the Laundry Room. 2 Story Foyer & Living Room with a Chef's Custom Kitchen with granite countertops, huge island with seating! Primary Suite has full tile shower & jacuzzi tub & is Beautiful. Walk out Basement w/ separate furnaces & Hot water tanks for both living spaces. Multiple species of hardwood throughout the home as well as tile floors. All of the things you would expect in a home of this caliber. The Heated 40x30 Barn, expansive yard leading to pond will seal the deal for you!
Zillow last checked: 8 hours ago
Listing updated: June 18, 2024 at 10:14am
Listed by:
Raymond Luke Cino 315-524-7320,
Cornerstone Realty Associates
Bought with:
Anthony C. Butera, 10491209556
Keller Williams Realty Greater Rochester
Source: NYSAMLSs,MLS#: R1523623 Originating MLS: Rochester
Originating MLS: Rochester
Facts & features
Interior
Bedrooms & bathrooms
- Bedrooms: 6
- Bathrooms: 4
- Full bathrooms: 3
- 1/2 bathrooms: 1
- Main level bathrooms: 2
- Main level bedrooms: 3
Bedroom 1
- Level: First
- Dimensions: 13.00 x 13.00
Bedroom 1
- Level: First
- Dimensions: 13.00 x 13.00
Bedroom 2
- Level: First
- Dimensions: 12.00 x 9.00
Bedroom 2
- Level: First
- Dimensions: 12.00 x 9.00
Bedroom 3
- Level: First
- Dimensions: 12.00 x 11.00
Bedroom 3
- Level: First
- Dimensions: 12.00 x 11.00
Bedroom 4
- Level: Second
- Dimensions: 11.00 x 11.00
Bedroom 4
- Level: Second
- Dimensions: 11.00 x 11.00
Bedroom 5
- Level: Second
- Dimensions: 12.00 x 12.00
Bedroom 5
- Level: Second
- Dimensions: 12.00 x 12.00
Bedroom 6
- Level: Second
- Dimensions: 20.00 x 19.00
Bedroom 6
- Level: Second
- Dimensions: 20.00 x 19.00
Basement
- Level: Basement
- Dimensions: 20.00 x 20.00
Basement
- Level: Basement
- Dimensions: 20.00 x 20.00
Dining room
- Level: First
- Dimensions: 17.00 x 12.00
Dining room
- Level: First
- Dimensions: 17.00 x 12.00
Kitchen
- Level: First
- Dimensions: 17.00 x 16.00
Kitchen
- Level: First
- Dimensions: 17.00 x 16.00
Living room
- Level: First
- Dimensions: 21.00 x 15.00
Living room
- Level: First
- Dimensions: 21.00 x 15.00
Other
- Level: First
- Dimensions: 27.00 x 17.00
Other
- Level: First
- Dimensions: 20.00 x 12.00
Other
- Dimensions: 11.00 x 9.00
Other
- Dimensions: 11.00 x 9.00
Other
- Level: First
- Dimensions: 27.00 x 17.00
Other
- Level: First
- Dimensions: 20.00 x 12.00
Heating
- Gas, Zoned, Forced Air
Cooling
- Central Air, Zoned
Appliances
- Included: Double Oven, Dryer, Dishwasher, Exhaust Fan, Gas Cooktop, Gas Oven, Gas Range, Gas Water Heater, Microwave, Refrigerator, Range Hood
- Laundry: Main Level
Features
- Breakfast Bar, Ceiling Fan(s), Cathedral Ceiling(s), Separate/Formal Dining Room, Entrance Foyer, Eat-in Kitchen, Separate/Formal Living Room, Guest Accommodations, Granite Counters, Jetted Tub, Kitchen Island, Other, Pantry, See Remarks, Sliding Glass Door(s), Natural Woodwork, Bedroom on Main Level, In-Law Floorplan, Bath in Primary Bedroom, Programmable Thermostat
- Flooring: Carpet, Ceramic Tile, Hardwood, Varies
- Doors: Sliding Doors
- Windows: Thermal Windows
- Basement: Full,Partially Finished,Walk-Out Access
- Number of fireplaces: 1
Interior area
- Total structure area: 3,547
- Total interior livable area: 3,547 sqft
Property
Parking
- Total spaces: 9
- Parking features: Attached, Detached, Electricity, Garage, Heated Garage, Storage, Workshop in Garage, Driveway, Garage Door Opener, Other
- Attached garage spaces: 9
Features
- Levels: Two
- Stories: 2
- Patio & porch: Deck, Enclosed, Open, Porch
- Exterior features: Blacktop Driveway, Deck, Stamped Concrete Driveway
- Has view: Yes
- View description: Water
- Has water view: Yes
- Water view: Water
- Waterfront features: Pond
- Body of water: Pond
- Frontage length: 0
Lot
- Size: 6.18 Acres
- Dimensions: 558 x 895
- Features: Agricultural, Irregular Lot, Secluded
Details
- Additional structures: Barn(s), Outbuilding
- Parcel number: 2640890550400002007310
- Special conditions: Standard
- Horses can be raised: Yes
- Horse amenities: Horses Allowed
Construction
Type & style
- Home type: SingleFamily
- Architectural style: Cape Cod,Colonial
- Property subtype: Single Family Residence
Materials
- Stone, Vinyl Siding, Copper Plumbing, PEX Plumbing
- Foundation: Block
- Roof: Asphalt,Shingle
Condition
- Resale
- Year built: 2007
Utilities & green energy
- Electric: Circuit Breakers
- Sewer: Septic Tank
- Water: Connected, Public
- Utilities for property: Cable Available, High Speed Internet Available, Water Connected
Community & neighborhood
Location
- Region: Spencerport
- Subdivision: Douglas B Hill
Other
Other facts
- Listing terms: Cash,Conventional
Price history
| Date | Event | Price |
|---|---|---|
| 6/14/2024 | Sold | $715,000-1.4%$202/sqft |
Source: | ||
| 4/24/2024 | Pending sale | $725,000$204/sqft |
Source: | ||
| 4/2/2024 | Price change | $725,000-3.3%$204/sqft |
Source: | ||
| 2/29/2024 | Listed for sale | $749,900$211/sqft |
Source: | ||
| 2/28/2024 | Listing removed | -- |
Source: | ||
Public tax history
| Year | Property taxes | Tax assessment |
|---|---|---|
| 2024 | -- | $700,000 +129.9% |
| 2023 | -- | $304,500 |
| 2022 | -- | $304,500 |
Find assessor info on the county website
Neighborhood: 14559
Nearby schools
GreatSchools rating
- NAGinther Elementary SchoolGrades: PK-1Distance: 4.5 mi
- 5/10A D Oliver Middle SchoolGrades: 6-8Distance: 4.5 mi
- 7/10Brockport High SchoolGrades: 9-12Distance: 4.5 mi
Schools provided by the listing agent
- District: Brockport
Source: NYSAMLSs. This data may not be complete. We recommend contacting the local school district to confirm school assignments for this home.

