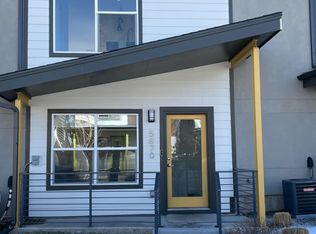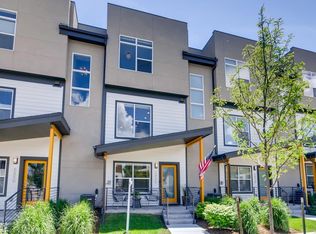For Rent: 5760 W 39th Pl, Wheat Ridge, CO 80212 4 Bed | 3.5 Bath | 2,602 Sq Ft | $5,000/month Highlights: - 10-ft ceilings + massive sliding glass doors - Chef's kitchen with quartz counters, gas range, and walk-in pantry - Spa-like 5-piece primary bath with soaking tub - Gas fireplace with custom wood mantle - Finished basement with lounge/media area + 4th bedroom - Private patio and grassy backyard with mature trees - Oversized 2-car garage with storage - Central A/C and heat - Walkable to Tennyson Street dining and shops - Minutes to I-70 for easy mountain access - Trash & Recycling, Water, Snow Removal, Landscaping, W/D - all included ________________________________________ Experience luxury living in a rare, newly built 4-bedroom, 3.5-bath duplex with a private backyard, finished basement, and walkable access to Tennyson Street's best restaurants all just minutes from downtown Denver. Located in the highly sought-after Incarnation Residences a quiet, tree-lined enclave with a strong sense of community this home offers modern design, spacious living, and high-end finishes throughout. Lease Terms: 12 month lease; No smoking, No Pets, Tenants are responsible for gas and electric. Security Deposit one month's rent. Main Floor: Step inside to a bright, open floor plan with soaring 10-foot ceilings and abundant natural light from southern and western-facing windows. The living room is anchored by a gas fireplace with a custom wood mantle and features floor-to-ceiling sliding glass doors that open to your own backyard oasis. The gourmet kitchen is a chef's dream with a massive island, quartz countertops, stainless steel appliances, gas range/oven, and a walk-in corner pantry. Upstairs: Three generously sized bedrooms offer comfort and flexibility. The expansive, luxurious primary suite features a spa-inspired 5-piece bathroom with a soaking tub, walk-in shower, double vanities, and an oversized walk-in closet. A second large bedroom includes its own massive closet, while a third bedroom and full bath complete the upstairs layout. The laundry room is conveniently located just steps from all bedrooms with included washer and dryer. Basement: The newly finished basement is the ultimate flex space perfect for a home theater, gym, office, or guest suite, complete with a spacious lounge/media area, fourth bedroom, and full bathroom. Backyard & Garage: Step outside to a private backyard with a cement patio and a grassy lawn framed by lush, mature trees ideal for relaxing or entertaining. The oversized 2-car garage offers extra storage systems and additional parking spaces are just steps away. Location: This house is just minutes away from charming shops, Michelin Guide restaurants, and serene parks and lakes. Enjoy unbeatable access to local favorites like Tennyson Street, Highlands, Sloan's Lake, and Randall Park, plus top-rated grocery stores including Sprouts, Natural Grocers, and King Soopers all within five minutes. Quick access to I-70 makes weekend mountain escapes effortless. Additional perks include central A/C heat, professionally maintained landscaping, front and rear sprinklers, and snow removal. Decorative built-in shelving in the living room and basement are included for added style and function. This home offers the perfect blend of modern luxury and maintenance-free living. Homes like this rarely come to market. With high-end finishes, unbeatable location, and unmatched space, this is your chance to live luxuriously in the heart of northwest Denver.
This property is off market, which means it's not currently listed for sale or rent on Zillow. This may be different from what's available on other websites or public sources.

