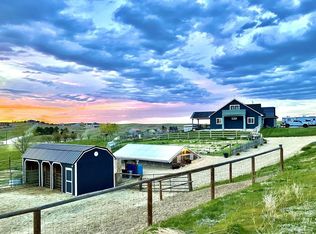Sold
Price Unknown
5760 S Hawk Ridge Ave, Caldwell, ID 83607
5beds
5baths
5,036sqft
Single Family Residence
Built in 2020
5 Acres Lot
$1,582,200 Zestimate®
$--/sqft
$4,043 Estimated rent
Home value
$1,582,200
$1.46M - $1.72M
$4,043/mo
Zestimate® history
Loading...
Owner options
Explore your selling options
What's special
HUGE PRICE ADJUSTMENT! 5000+ SQ FT & 5 ACRES! Quiet country living with the charm & grace of a custom-built homestead! 5-acres with all-around mountain vistas in a neighborhood that gives space & flexibility for your lifestyle. Only 10 miles to Middleton, 11 miles to the Freeway, or 11 miles to Emmett. The fenced pasture & barn combined with play area and lovely landscaping are all irrigated with frost-free spigots & timed sprinklers for convenience. Spacious and airy, this is a home you can call your own. All bedrooms on 2nd floor. Nearly 900 sq ft bonus room can be used for so many things, just stir the imagination! Huge laundry/craft room, pantry, and a kitchen island that seats 7! Two HE HVAC systems & 2 water heaters power the house and at only 3 years old, all the latest finishes in gorgeous & functional LVP flooring, quartz counters, Bosch appliances, lighting, vaulted ceilings, high-efficiency windows, and a 5-car garage with pull-through bay and room for all your toys!
Zillow last checked: 8 hours ago
Listing updated: November 03, 2023 at 02:31pm
Listed by:
Leslie Newman 208-870-3486,
Boise Premier Real Estate
Bought with:
Teri March Astorga
Homes of Idaho
Source: IMLS,MLS#: 98889147
Facts & features
Interior
Bedrooms & bathrooms
- Bedrooms: 5
- Bathrooms: 5
- Main level bathrooms: 1
Primary bedroom
- Level: Upper
- Area: 221
- Dimensions: 17 x 13
Bedroom 2
- Level: Upper
- Area: 180
- Dimensions: 15 x 12
Bedroom 3
- Level: Upper
- Area: 182
- Dimensions: 14 x 13
Bedroom 4
- Level: Upper
- Area: 90
- Dimensions: 10 x 9
Bedroom 5
- Level: Upper
- Area: 90
- Dimensions: 10 x 9
Family room
- Level: Main
- Area: 195
- Dimensions: 15 x 13
Kitchen
- Level: Main
- Area: 108
- Dimensions: 12 x 9
Living room
- Level: Main
- Area: 270
- Dimensions: 18 x 15
Office
- Level: Main
- Area: 169
- Dimensions: 13 x 13
Heating
- Forced Air, Propane
Cooling
- Central Air
Appliances
- Included: Electric Water Heater, Tank Water Heater, Dishwasher, Disposal, Double Oven, Oven/Range Freestanding, Refrigerator
Features
- Bath-Master, Family Room, Walk-In Closet(s), Breakfast Bar, Kitchen Island, Quartz Counters, Number of Baths Main Level: 1, Number of Baths Upper Level: 3, Bonus Room Size: 42x16, Bonus Room Level: Upper
- Has basement: No
- Number of fireplaces: 1
- Fireplace features: One, Propane
Interior area
- Total structure area: 5,036
- Total interior livable area: 5,036 sqft
- Finished area above ground: 5,036
- Finished area below ground: 0
Property
Parking
- Total spaces: 5
- Parking features: Attached, RV Access/Parking
- Attached garage spaces: 5
- Details: Garage: 45x32
Features
- Levels: Two
- Has view: Yes
Lot
- Size: 5 Acres
- Features: 5 - 9.9 Acres, Garden, Horses, Irrigation Available, Views, Chickens, Auto Sprinkler System, Irrigation Sprinkler System
Details
- Additional structures: Barn(s), Corral(s)
- Parcel number: RPC60750000240A
- Zoning: RA
- Horses can be raised: Yes
Construction
Type & style
- Home type: SingleFamily
- Property subtype: Single Family Residence
Materials
- Frame, HardiPlank Type
- Roof: Composition
Condition
- Year built: 2020
Utilities & green energy
- Sewer: Septic Tank
- Water: Well
- Utilities for property: Cable Connected, Broadband Internet
Community & neighborhood
Location
- Region: Caldwell
- Subdivision: High Vista Estates
Other
Other facts
- Listing terms: Cash,Conventional,VA Loan
- Ownership: Fee Simple,Fractional Ownership: No
- Road surface type: Paved
Price history
Price history is unavailable.
Public tax history
| Year | Property taxes | Tax assessment |
|---|---|---|
| 2024 | $3,105 -32.3% | $1,314,068 -8.9% |
| 2023 | $4,590 +5.1% | $1,442,936 -4.7% |
| 2022 | $4,366 +26.5% | $1,514,436 +45.5% |
Find assessor info on the county website
Neighborhood: 83607
Nearby schools
GreatSchools rating
- 3/10Shadow Butte Elementary SchoolGrades: K-5Distance: 6.7 mi
- NAEmmett Middle SchoolGrades: 6-8Distance: 8.2 mi
- 4/10Emmett High SchoolGrades: 9-12Distance: 7.4 mi
Schools provided by the listing agent
- Elementary: Shadow Butte
- Middle: Emmett
- High: Emmett
- District: Emmett Independent District #221
Source: IMLS. This data may not be complete. We recommend contacting the local school district to confirm school assignments for this home.
