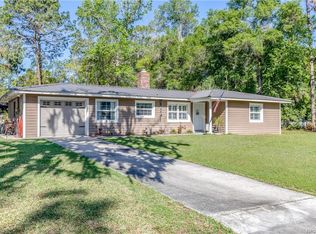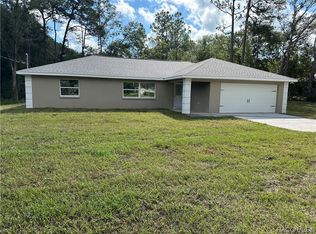Sold for $270,000
$270,000
5760 S Calgary Ter, Inverness, FL 34452
3beds
1,598sqft
Single Family Residence
Built in 1974
1.08 Acres Lot
$306,800 Zestimate®
$169/sqft
$1,898 Estimated rent
Home value
$306,800
$279,000 - $331,000
$1,898/mo
Zestimate® history
Loading...
Owner options
Explore your selling options
What's special
Welcome home to this charming oasis in the desirable Inverness Highlands! This spacious home boasts 3 bedrooms and 2 bathrooms, offering a split floor plan with two separate living areas, a wood burning fireplace, eat-in kitchen with lots of cabinets space and an expanded Florida room overlooking the beautiful back yard. The large master suite offers an abundance of natural light through the sliding glass doors and an oversized walk-in closet This property includes a convenient 2-car garage with ample parking and a large separate storage area for tools/workshop space. Situated on an expansive lot spanning approximately 0.54 acres, the 0.53 adjoining lot comes with the home! The backyard is beautiful and offers plenty of space for outdoor activities, whether you're looking to relax or entertain, you have endless possibilities. Don't miss the opportunity to make this beautiful home yours. Schedule your showing today!
Zillow last checked: 8 hours ago
Listing updated: February 21, 2025 at 02:27pm
Listed by:
Sharon Strawn 352-634-2617,
Meek Real Estate
Bought with:
Megan McDonald, 3615789
Berkshire Hathaway Homeservice
Tammy Diaz, 3465066
Berkshire Hathaway Homeservice
Source: Realtors Association of Citrus County,MLS#: 831733 Originating MLS: Realtors Association of Citrus County
Originating MLS: Realtors Association of Citrus County
Facts & features
Interior
Bedrooms & bathrooms
- Bedrooms: 3
- Bathrooms: 2
- Full bathrooms: 2
Heating
- Central, Electric
Cooling
- Central Air, Electric
Appliances
- Included: Dryer, Dishwasher, Electric Cooktop, Electric Oven, Refrigerator, Washer
- Laundry: Laundry Tub
Features
- Breakfast Bar, Bathtub, Dual Sinks, Fireplace, Garden Tub/Roman Tub, Primary Suite, Split Bedrooms, Separate Shower, Tub Shower, Walk-In Closet(s)
- Flooring: Carpet, Laminate, Tile
- Has fireplace: Yes
- Fireplace features: Wood Burning
Interior area
- Total structure area: 3,252
- Total interior livable area: 1,598 sqft
Property
Parking
- Total spaces: 2
- Parking features: Attached, Concrete, Driveway, Garage, Garage Door Opener
- Attached garage spaces: 2
Features
- Levels: One
- Stories: 1
- Exterior features: Concrete Driveway
- Pool features: None
Lot
- Size: 1.08 Acres
- Features: Acreage, Flat, Trees
Details
- Additional parcels included: 1830303
- Parcel number: 1830290
- Zoning: LDR
- Special conditions: Standard
Construction
Type & style
- Home type: SingleFamily
- Architectural style: One Story
- Property subtype: Single Family Residence
Materials
- Stucco
- Foundation: Block, Slab
- Roof: Asphalt,Shingle
Condition
- New construction: No
- Year built: 1974
Utilities & green energy
- Sewer: Septic Tank
- Water: Well
Community & neighborhood
Location
- Region: Inverness
- Subdivision: Inverness Highlands South
Other
Other facts
- Listing terms: Cash,Conventional
- Road surface type: Paved
Price history
| Date | Event | Price |
|---|---|---|
| 2/21/2025 | Sold | $270,000-6.6%$169/sqft |
Source: | ||
| 11/18/2024 | Pending sale | $289,000$181/sqft |
Source: | ||
| 9/15/2024 | Listed for sale | $289,000-3.3%$181/sqft |
Source: | ||
| 8/28/2024 | Listing removed | $299,000$187/sqft |
Source: | ||
| 3/25/2024 | Price change | $299,000-9.1%$187/sqft |
Source: | ||
Public tax history
| Year | Property taxes | Tax assessment |
|---|---|---|
| 2024 | $629 +1% | $73,600 +3% |
| 2023 | $622 -6.6% | $71,456 +3% |
| 2022 | $666 +1.5% | $69,375 +3% |
Find assessor info on the county website
Neighborhood: 34452
Nearby schools
GreatSchools rating
- 6/10Pleasant Grove Elementary SchoolGrades: PK-5Distance: 3.3 mi
- NACitrus Virtual Instruction ProgramGrades: K-12Distance: 4 mi
- 4/10Citrus High SchoolGrades: 9-12Distance: 3.8 mi
Schools provided by the listing agent
- Elementary: Pleasant Grove Elementary
- Middle: Inverness Middle
- High: Central High
Source: Realtors Association of Citrus County. This data may not be complete. We recommend contacting the local school district to confirm school assignments for this home.
Get pre-qualified for a loan
At Zillow Home Loans, we can pre-qualify you in as little as 5 minutes with no impact to your credit score.An equal housing lender. NMLS #10287.
Sell with ease on Zillow
Get a Zillow Showcase℠ listing at no additional cost and you could sell for —faster.
$306,800
2% more+$6,136
With Zillow Showcase(estimated)$312,936

