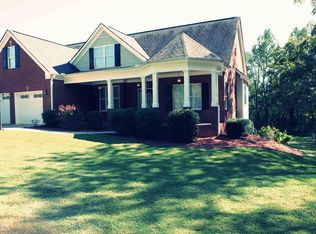Closed
$599,000
5760 Namon Wallace Rd, Cumming, GA 30028
3beds
2,447sqft
Single Family Residence
Built in 2009
1.18 Acres Lot
$578,300 Zestimate®
$245/sqft
$2,728 Estimated rent
Home value
$578,300
$538,000 - $619,000
$2,728/mo
Zestimate® history
Loading...
Owner options
Explore your selling options
What's special
PRICE IMPROVEMENT!! Seller motivated to sell!! NO HOA!!! You have got to come see this beautiful custom built home on 1.18 acres in highly sought after North Forsyth but yet till close to shopping and Hwy .400. There are 2 bedrooms 2 full baths on main level with one bedroom and huge flex room for 4th bedroom upstairs with full bath and a media room! There is an amazing front porch to enjoy your coffee on with a swing and a sitting area , inside has all the crown molding and cabinetry you could ask for with a huge mud room coming in from the oversized two car garage. The basement is mostly finished with a living area, rustic bar and a bathroom, there is a huge workshop with a roll up door to access the outside and more than you can imagine storage space and stubbed for any other rooms you may desire! Huge level front yard and plenty of space in the backyard for a pool and outdoor entertaining area. It is located near all the shopping ,grocery stores and all wineries you could want ! This little piece of heaven wont last long!
Zillow last checked: 8 hours ago
Listing updated: July 15, 2024 at 12:18pm
Listed by:
Nicole Martin 770-597-0847,
Crye-Leike, Realtors
Bought with:
Elena Corbett, 276649
eXp Realty
Source: GAMLS,MLS#: 10280263
Facts & features
Interior
Bedrooms & bathrooms
- Bedrooms: 3
- Bathrooms: 4
- Full bathrooms: 4
- Main level bathrooms: 2
- Main level bedrooms: 2
Dining room
- Features: Separate Room
Kitchen
- Features: Breakfast Room, Kitchen Island
Heating
- Heat Pump
Cooling
- Central Air
Appliances
- Included: Dishwasher, Microwave, Oven
- Laundry: Mud Room
Features
- Master On Main Level
- Flooring: Hardwood, Tile, Carpet
- Windows: Double Pane Windows
- Basement: Bath Finished,Boat Door,Daylight
- Number of fireplaces: 1
- Fireplace features: Gas Log
- Common walls with other units/homes: No Common Walls
Interior area
- Total structure area: 2,447
- Total interior livable area: 2,447 sqft
- Finished area above ground: 2,447
- Finished area below ground: 0
Property
Parking
- Total spaces: 2
- Parking features: Garage
- Has garage: Yes
Features
- Levels: Two
- Stories: 2
- Patio & porch: Deck, Porch
- Waterfront features: No Dock Or Boathouse
- Body of water: None
Lot
- Size: 1.18 Acres
- Features: Level, Open Lot, Private
- Residential vegetation: Wooded
Details
- Additional structures: Outbuilding
- Parcel number: 145 057
- Other equipment: Satellite Dish
Construction
Type & style
- Home type: SingleFamily
- Architectural style: Brick 3 Side,Contemporary
- Property subtype: Single Family Residence
Materials
- Concrete
- Roof: Composition
Condition
- Resale
- New construction: No
- Year built: 2009
Utilities & green energy
- Electric: 220 Volts
- Sewer: Septic Tank
- Water: Public
- Utilities for property: Cable Available, Electricity Available, Natural Gas Available, Phone Available
Green energy
- Green verification: HERS Index Score
Community & neighborhood
Security
- Security features: Smoke Detector(s)
Community
- Community features: None
Location
- Region: Cumming
- Subdivision: None
HOA & financial
HOA
- Has HOA: No
- Services included: None
Other
Other facts
- Listing agreement: Exclusive Right To Sell
- Listing terms: Cash,Conventional,FHA,VA Loan
Price history
| Date | Event | Price |
|---|---|---|
| 7/15/2024 | Sold | $599,000$245/sqft |
Source: | ||
| 6/18/2024 | Pending sale | $599,000$245/sqft |
Source: | ||
| 6/11/2024 | Contingent | $599,000$245/sqft |
Source: | ||
| 6/7/2024 | Price change | $599,000-3.4%$245/sqft |
Source: | ||
| 5/15/2024 | Price change | $620,000-3.1%$253/sqft |
Source: | ||
Public tax history
| Year | Property taxes | Tax assessment |
|---|---|---|
| 2024 | $3,992 +14.7% | $199,880 +5% |
| 2023 | $3,480 -3.4% | $190,312 +21.3% |
| 2022 | $3,601 +12.4% | $156,912 +20.6% |
Find assessor info on the county website
Neighborhood: 30028
Nearby schools
GreatSchools rating
- 7/10Matt Elementary SchoolGrades: PK-5Distance: 3.2 mi
- 6/10Liberty Middle SchoolGrades: 6-8Distance: 3.3 mi
- 8/10North Forsyth High SchoolGrades: 9-12Distance: 3 mi
Schools provided by the listing agent
- Elementary: Matt
- Middle: Liberty
- High: North Forsyth
Source: GAMLS. This data may not be complete. We recommend contacting the local school district to confirm school assignments for this home.
Get a cash offer in 3 minutes
Find out how much your home could sell for in as little as 3 minutes with a no-obligation cash offer.
Estimated market value$578,300
Get a cash offer in 3 minutes
Find out how much your home could sell for in as little as 3 minutes with a no-obligation cash offer.
Estimated market value
$578,300
