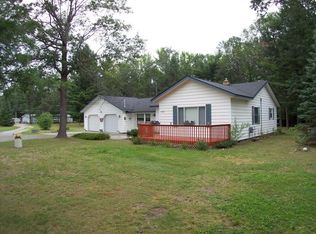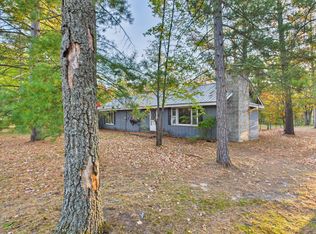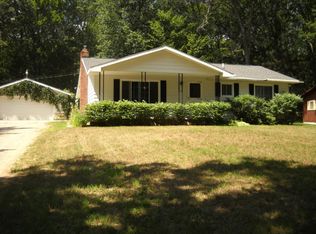Sold for $177,000
$177,000
5760 N Red Oak Rd, Lewiston, MI 49756
3beds
1,326sqft
Single Family Residence
Built in ----
0.6 Acres Lot
$180,300 Zestimate®
$133/sqft
$1,521 Estimated rent
Home value
$180,300
Estimated sales range
Not available
$1,521/mo
Zestimate® history
Loading...
Owner options
Explore your selling options
What's special
Just South of Lewiston this home is a perfect starter home, retirement home or up north get away. Home was purchased as a shell and finished in the last few years. Everything is new and has never been occupied. 1326 square foot home has an open floor plan ,3 bedrooms and 2 full baths. Kitchen features hickory cabinets and ceramic tile floor. Dining area has wood laminate. Home has geo-thermal heating and air conditioning and hot water on demand. Close to Garland Resort.
Zillow last checked: 8 hours ago
Listing updated: May 30, 2025 at 06:52am
Listed by:
Wendy A. Williams 989-786-4111,
Real Estate One Lewiston
Source: WWMLS,MLS#: 201831240
Facts & features
Interior
Bedrooms & bathrooms
- Bedrooms: 3
- Bathrooms: 2
- Full bathrooms: 2
Primary bedroom
- Level: First
Heating
- Geothermal
Cooling
- Central Air, Geothermal
Appliances
- Laundry: Main Level
Features
- Ceiling Fan(s)
- Flooring: Tile
- Basement: None
Interior area
- Total structure area: 1,326
- Total interior livable area: 1,326 sqft
- Finished area above ground: 1,326
Property
Accessibility
- Accessibility features: Access-Main Flr Bath, Accessible Bedroom, GrabBar Mn Flr Bath
Features
- Patio & porch: Deck
- Frontage type: None
Lot
- Size: 0.60 Acres
- Dimensions: 100 x 260
Details
- Parcel number: 00532502100
- Special conditions: Trust
Construction
Type & style
- Home type: SingleFamily
- Architectural style: Ranch
- Property subtype: Single Family Residence
Materials
- Foundation: Crawl
Utilities & green energy
- Sewer: Septic Tank
Community & neighborhood
Location
- Region: Lewiston
- Subdivision: Southland Hills
Other
Other facts
- Listing terms: Cash,Conventional Mortgage,FHA,USDA/RD,VA Loan
- Road surface type: Paved, Maintained
Price history
| Date | Event | Price |
|---|---|---|
| 5/28/2025 | Sold | $177,000-4.3%$133/sqft |
Source: | ||
| 5/14/2025 | Contingent | $185,000$140/sqft |
Source: | ||
| 3/8/2025 | Price change | $185,000-5.1%$140/sqft |
Source: | ||
| 11/19/2024 | Price change | $195,000-4.9%$147/sqft |
Source: | ||
| 8/16/2024 | Listed for sale | $205,000+720%$155/sqft |
Source: | ||
Public tax history
| Year | Property taxes | Tax assessment |
|---|---|---|
| 2024 | $2,145 +4.6% | $84,700 +9.4% |
| 2023 | $2,050 +3.8% | $77,400 +50.9% |
| 2022 | $1,976 +2.8% | $51,300 -1.9% |
Find assessor info on the county website
Neighborhood: 49756
Nearby schools
GreatSchools rating
- 5/10Lewiston Elementary SchoolGrades: K-5Distance: 2.8 mi
- 6/10Johannesbur-Lewiston Elementary/Middle SchoolGrades: K-8Distance: 11.8 mi
- 5/10Johannesburg-Lewiston High SchoolGrades: 9-12Distance: 11.7 mi
Schools provided by the listing agent
- Elementary: Lewiston
- High: Johannesburg-Lewiston
Source: WWMLS. This data may not be complete. We recommend contacting the local school district to confirm school assignments for this home.

Get pre-qualified for a loan
At Zillow Home Loans, we can pre-qualify you in as little as 5 minutes with no impact to your credit score.An equal housing lender. NMLS #10287.


