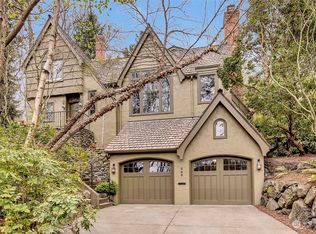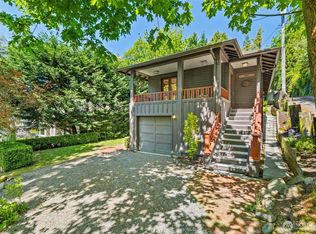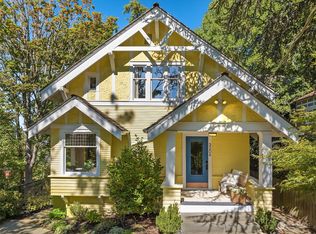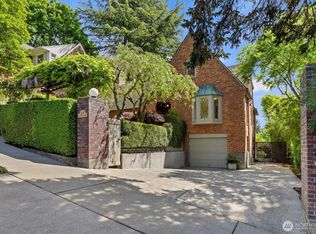Sold
Listed by:
Erez Toker,
COMPASS
Bought with: COMPASS
$2,082,000
576 Lk Washington Boulevard E, Seattle, WA 98112
5beds
4,743sqft
Single Family Residence
Built in 2006
7,758.04 Square Feet Lot
$2,051,000 Zestimate®
$439/sqft
$7,471 Estimated rent
Home value
$2,051,000
$1.87M - $2.26M
$7,471/mo
Zestimate® history
Loading...
Owner options
Explore your selling options
What's special
Bank Approval Required, Short Sale. Perched on a private tree lined lot custom 2006 built home is an urban oasis in the heart of WA Park. Brilliantly designed to capture light. The formal living room features enormous windows ascending the 22-foot high walls. The recently remodeled gourmet kitchen offers abundant counter space, storage, Wolf French Top Range, SubZero refrigerator & double oven. The top floor features 5 large bedrooms including the primary suite with a luxurious five-piece primary bath, walk-in-closet, sitting area & private deck. Ample outdoor living spaces. Buyer to pay the law offices of Nadia Kilburn 1% of the purchase price, minimum $3995.00 fior short sale negotiations. All signatures in ink.
Zillow last checked: 8 hours ago
Listing updated: June 06, 2024 at 01:28pm
Listed by:
Erez Toker,
COMPASS
Bought with:
Mark Popach, 21026441
COMPASS
Vlad Popach, 119538
COMPASS
Source: NWMLS,MLS#: 2176155
Facts & features
Interior
Bedrooms & bathrooms
- Bedrooms: 5
- Bathrooms: 6
- Full bathrooms: 2
- 3/4 bathrooms: 2
- 1/2 bathrooms: 2
- Main level bathrooms: 1
- Main level bedrooms: 1
Primary bedroom
- Level: Third
Bedroom
- Level: Second
Bedroom
- Level: Second
Bedroom
- Level: Second
Bedroom
- Level: Main
Bathroom full
- Level: Third
Bathroom three quarter
- Level: Third
Bathroom full
- Level: Third
Bathroom three quarter
- Level: Main
Other
- Level: Third
Other
- Level: Third
Bonus room
- Level: Third
Den office
- Level: Second
Dining room
- Level: Second
Entry hall
- Level: Main
Family room
- Level: Second
Family room
- Level: Second
Kitchen with eating space
- Level: Second
Living room
- Level: Second
Rec room
- Level: Main
Utility room
- Level: Main
Heating
- Fireplace(s), Forced Air, Heat Pump
Cooling
- Central Air, Forced Air, High Efficiency (Unspecified)
Appliances
- Included: Dishwashers_, Double Oven, Dryer(s), GarbageDisposal_, Microwaves_, Refrigerators_, StovesRanges_, Trash Compactor, Washer(s), Dishwasher(s), Garbage Disposal, Microwave(s), Refrigerator(s), Stove(s)/Range(s), Water Heater: Gas, Water Heater Location: Garage Utility Room
Features
- Bath Off Primary, Central Vacuum, Dining Room, High Tech Cabling, Walk-In Pantry
- Flooring: Ceramic Tile, Hardwood, Travertine, Carpet
- Doors: French Doors
- Windows: Double Pane/Storm Window
- Number of fireplaces: 2
- Fireplace features: Main Level: 2, Fireplace
Interior area
- Total structure area: 4,743
- Total interior livable area: 4,743 sqft
Property
Parking
- Total spaces: 2
- Parking features: Driveway, Attached Garage, Off Street
- Attached garage spaces: 2
Features
- Levels: Multi/Split
- Entry location: Main
- Patio & porch: Ceramic Tile, Hardwood, Wall to Wall Carpet, Second Kitchen, Bath Off Primary, Built-In Vacuum, Double Pane/Storm Window, Dining Room, French Doors, High Tech Cabling, Security System, Vaulted Ceiling(s), Walk-In Closet(s), Walk-In Pantry, Fireplace, Water Heater
- Has view: Yes
- View description: Territorial
Lot
- Size: 7,758 sqft
- Features: Curbs, Paved, Sidewalk, Cable TV, Deck, Fenced-Partially, Gas Available, High Speed Internet, Patio
- Topography: PartialSlope
- Residential vegetation: Garden Space, Wooded
Details
- Parcel number: 6600000217
- Zoning description: Jurisdiction: City
- Special conditions: Standard
Construction
Type & style
- Home type: SingleFamily
- Property subtype: Single Family Residence
Materials
- Stone, Stucco, Wood Siding
- Foundation: Poured Concrete
- Roof: Composition,Flat,Torch Down
Condition
- Year built: 2006
- Major remodel year: 2006
Utilities & green energy
- Electric: Company: Seattle City Light
- Sewer: Sewer Connected, Company: Seattle Public Utilities
- Water: Public, Company: Seattle Public Utilities
Community & neighborhood
Security
- Security features: Security System
Location
- Region: Seattle
- Subdivision: Washington Park
Other
Other facts
- Listing terms: Cash Out,Conventional
- Cumulative days on market: 529 days
Price history
| Date | Event | Price |
|---|---|---|
| 6/6/2024 | Sold | $2,082,000-0.9%$439/sqft |
Source: | ||
| 11/11/2023 | Pending sale | $2,100,000$443/sqft |
Source: | ||
| 11/3/2023 | Listed for sale | $2,100,000$443/sqft |
Source: | ||
Public tax history
Tax history is unavailable.
Neighborhood: Madison Park
Nearby schools
GreatSchools rating
- 7/10McGilvra Elementary SchoolGrades: K-5Distance: 0.7 mi
- 7/10Edmonds S. Meany Middle SchoolGrades: 6-8Distance: 0.7 mi
- 8/10Garfield High SchoolGrades: 9-12Distance: 1.5 mi
Schools provided by the listing agent
- Elementary: Mc Gilvra
- Middle: Meany Mid
- High: Garfield High
Source: NWMLS. This data may not be complete. We recommend contacting the local school district to confirm school assignments for this home.
Sell for more on Zillow
Get a free Zillow Showcase℠ listing and you could sell for .
$2,051,000
2% more+ $41,020
With Zillow Showcase(estimated)
$2,092,020


