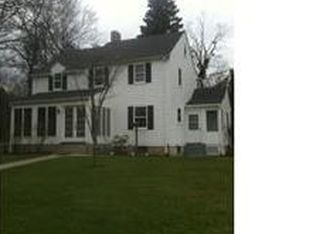Sold for $430,000 on 03/30/23
$430,000
576 Walnut Hill Road, Thomaston, CT 06787
4beds
2,153sqft
Single Family Residence
Built in 1780
1.6 Acres Lot
$502,300 Zestimate®
$200/sqft
$4,031 Estimated rent
Home value
$502,300
$472,000 - $537,000
$4,031/mo
Zestimate® history
Loading...
Owner options
Explore your selling options
What's special
Charming, updated New England colonial farmhouse in Litchfield County. Vaulted knotty pine family room, library with built in bookcases, living room with fireplace, updated kitchen with wood stove and granite countertops. Master on the main level, renovated bathrooms and laundry. Second floor features 3 bedrooms, 2 full bathrooms, office, and cozy loft area with built in bookshelves. House is situated on 1.6 acres with an in-ground pool and serene backyard with trees and blueberry bushes. Quaint fenced in patio. Minutes to Nystrom Pond and Litchfield center. Buyer’s agent welcome, selling bonus. Sale subject to seller’s finding suitable housing.
Zillow last checked: 8 hours ago
Listing updated: March 30, 2023 at 02:59pm
Listed by:
Ralph M. Harvey III 855-456-4945,
ListWithFreedom.com 855-456-4945
Bought with:
Dave Luzi, REB.0417460
E.J. Murphy Realty
Source: Smart MLS,MLS#: 170547937
Facts & features
Interior
Bedrooms & bathrooms
- Bedrooms: 4
- Bathrooms: 4
- Full bathrooms: 3
- 1/2 bathrooms: 1
Primary bedroom
- Features: Double-Sink, Hardwood Floor, Walk-In Closet(s)
- Level: Main
- Area: 176 Square Feet
- Dimensions: 11 x 16
Bedroom
- Features: Hardwood Floor
- Level: Upper
- Area: 180 Square Feet
- Dimensions: 12 x 15
Bedroom
- Features: Hardwood Floor
- Level: Upper
- Area: 156 Square Feet
- Dimensions: 13 x 12
Bedroom
- Features: Hardwood Floor
- Level: Upper
- Area: 88 Square Feet
- Dimensions: 8 x 11
Family room
- Features: Hardwood Floor
- Level: Main
- Area: 351 Square Feet
- Dimensions: 13 x 27
Kitchen
- Features: Hardwood Floor
- Level: Main
- Area: 288 Square Feet
- Dimensions: 18 x 16
Living room
- Features: Vaulted Ceiling(s)
- Level: Main
- Area: 272 Square Feet
- Dimensions: 17 x 16
Heating
- Forced Air, Electric, Oil
Cooling
- Ceiling Fan(s), Central Air
Appliances
- Included: Electric Range, Refrigerator, Dishwasher, Disposal, Electric Water Heater
- Laundry: Main Level
Features
- Basement: Full
- Attic: Pull Down Stairs
- Number of fireplaces: 2
Interior area
- Total structure area: 2,153
- Total interior livable area: 2,153 sqft
- Finished area above ground: 2,153
Property
Parking
- Total spaces: 2
- Parking features: Attached, Garage Door Opener, Private, Paved
- Attached garage spaces: 2
- Has uncovered spaces: Yes
Features
- Patio & porch: Deck, Patio
- Exterior features: Fruit Trees, Garden
- Has private pool: Yes
- Pool features: In Ground
Lot
- Size: 1.60 Acres
- Features: Level
Details
- Parcel number: 878922
- Zoning: RA80A
Construction
Type & style
- Home type: SingleFamily
- Architectural style: Cape Cod,Antique
- Property subtype: Single Family Residence
Materials
- Aluminum Siding
- Foundation: Block, Concrete Perimeter
- Roof: Asphalt
Condition
- New construction: No
- Year built: 1780
Utilities & green energy
- Sewer: Public Sewer
- Water: Well
Community & neighborhood
Location
- Region: Thomaston
Price history
| Date | Event | Price |
|---|---|---|
| 3/30/2023 | Sold | $430,000-2.3%$200/sqft |
Source: | ||
| 2/1/2023 | Listed for sale | $439,900+22.2%$204/sqft |
Source: | ||
| 1/25/2022 | Sold | $360,000-2.7%$167/sqft |
Source: | ||
| 11/22/2021 | Price change | $369,900-2.6%$172/sqft |
Source: | ||
| 11/17/2021 | Price change | $379,900-5%$176/sqft |
Source: | ||
Public tax history
| Year | Property taxes | Tax assessment |
|---|---|---|
| 2026 | $8,014 +5% | $223,790 +0.7% |
| 2025 | $7,634 +2.2% | $222,180 |
| 2024 | $7,472 +4.7% | $222,180 |
Find assessor info on the county website
Neighborhood: 06787
Nearby schools
GreatSchools rating
- 4/10Thomaston Center SchoolGrades: 4-6Distance: 1.4 mi
- 8/10Thomaston High SchoolGrades: 7-12Distance: 1.8 mi
- 4/10Black Rock SchoolGrades: PK-3Distance: 1.9 mi
Schools provided by the listing agent
- Elementary: Black Rock
- Middle: Thomaston
- High: Thomaston
Source: Smart MLS. This data may not be complete. We recommend contacting the local school district to confirm school assignments for this home.

Get pre-qualified for a loan
At Zillow Home Loans, we can pre-qualify you in as little as 5 minutes with no impact to your credit score.An equal housing lender. NMLS #10287.
