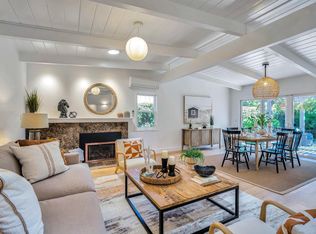Sold for $1,498,000 on 11/12/25
$1,498,000
576 Wakerobin Lane, San Rafael, CA 94903
3beds
--sqft
Single Family Residence
Built in 1954
6,599.34 Square Feet Lot
$1,486,200 Zestimate®
$--/sqft
$4,265 Estimated rent
Home value
$1,486,200
$1.34M - $1.65M
$4,265/mo
Zestimate® history
Loading...
Owner options
Explore your selling options
What's special
Welcome to this bright and luxurious Alliance-built home, a turn-key retreat blending modern sophistication with timeless charm. Renovated with meticulous detail, the open-concept floor plan is bathed in natural light from skylights, windows, and sliding glass doors, creating warmth and seamless indoor-outdoor flow. The custom-designed kitchen is a culinary centerpiece, featuring a Bertazzoni gas range, stainless steel appliances, quartz counters, and an expansive island with dual-sided storageperfect for casual dining or gatherings. The private primary suite offers spa-like serenity with a soaking tub overlooking the landscaped garden and a dual-sink vanity with abundant storage. Throughout, tall ceilings, chic lighting, radiant-heat floors with Nest controls, dual-pane windows, and a cozy fireplace ensure year-round comfort. Outside, the beautifully landscaped lot offers lush gardens, mature fruit trees, multiple patios, and a fire pit, creating the ultimate oasis for relaxation or entertaining. Conveniently located near trails, shops, dining, and award-winning Miller Creek Schools, this home is a perfect blend of modern living and natural beauty.
Zillow last checked: 8 hours ago
Listing updated: November 12, 2025 at 03:37am
Listed by:
Renee Adelmann DRE #01725634 415-342-4537,
Bay Area Modern Real Estate 415-233-6821
Bought with:
Renee Adelmann, DRE #01725634
Bay Area Modern Real Estate
Source: BAREIS,MLS#: 325078789 Originating MLS: Marin County
Originating MLS: Marin County
Facts & features
Interior
Bedrooms & bathrooms
- Bedrooms: 3
- Bathrooms: 2
- Full bathrooms: 2
Bedroom
- Level: Main
Bathroom
- Level: Main
Dining room
- Level: Main
Family room
- Level: Main
Kitchen
- Level: Main
Living room
- Level: Main
Heating
- Fireplace(s), Radiant
Cooling
- Ceiling Fan(s)
Appliances
- Included: Dryer, Washer
- Laundry: In Garage
Features
- Formal Entry, Open Beam Ceiling
- Has basement: No
- Number of fireplaces: 1
- Fireplace features: Brick, Gas Piped, Wood Burning
Interior area
- Total structure area: 0
Property
Parking
- Total spaces: 4
- Parking features: Attached, Garage Door Opener, Garage Faces Front, Uncovered Parking Spaces 2+
- Attached garage spaces: 2
- Uncovered spaces: 2
Features
- Stories: 1
- Has view: Yes
- View description: Hills
Lot
- Size: 6,599 sqft
- Features: Auto Sprinkler F&R, Garden, Landscaped, Landscape Front, Private, See Remarks
Details
- Parcel number: 17811127
- Special conditions: Standard
Construction
Type & style
- Home type: SingleFamily
- Property subtype: Single Family Residence
Materials
- Roof: Foam
Condition
- Year built: 1954
Details
- Builder name: Alliance Homes
Utilities & green energy
- Sewer: Public Sewer
- Water: Public
- Utilities for property: Public
Community & neighborhood
Location
- Region: San Rafael
- Subdivision: Terra Linda North
HOA & financial
HOA
- Has HOA: No
Price history
| Date | Event | Price |
|---|---|---|
| 11/12/2025 | Sold | $1,498,000 |
Source: | ||
| 10/22/2025 | Pending sale | $1,498,000 |
Source: | ||
| 10/22/2025 | Contingent | $1,498,000 |
Source: | ||
| 10/7/2025 | Price change | $1,498,000-1.8% |
Source: | ||
| 9/18/2025 | Listed for sale | $1,525,000+3.4% |
Source: | ||
Public tax history
| Year | Property taxes | Tax assessment |
|---|---|---|
| 2025 | $20,071 -2.5% | $1,504,500 +2% |
| 2024 | $20,592 +18.3% | $1,475,000 +14.6% |
| 2023 | $17,408 +4.2% | $1,286,627 +2% |
Find assessor info on the county website
Neighborhood: Terra Linda
Nearby schools
GreatSchools rating
- 6/10Mary E. Silveira Elementary SchoolGrades: K-5Distance: 1.8 mi
- 7/10Miller Creek Middle SchoolGrades: 6-8Distance: 1.2 mi
- 9/10Terra Linda High SchoolGrades: 9-12Distance: 1 mi
Schools provided by the listing agent
- District: Miller Creek School District
Source: BAREIS. This data may not be complete. We recommend contacting the local school district to confirm school assignments for this home.

Get pre-qualified for a loan
At Zillow Home Loans, we can pre-qualify you in as little as 5 minutes with no impact to your credit score.An equal housing lender. NMLS #10287.
