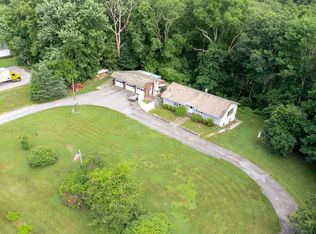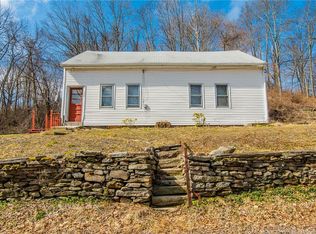Sold for $270,000 on 02/10/23
$270,000
576 Valley Road, Killingly, CT 06241
3beds
1,438sqft
Single Family Residence
Built in 1985
1.7 Acres Lot
$340,200 Zestimate®
$188/sqft
$2,158 Estimated rent
Home value
$340,200
$323,000 - $357,000
$2,158/mo
Zestimate® history
Loading...
Owner options
Explore your selling options
What's special
PLAY IT AGAIN SAM! Buyer got cold feet! Absolute Bargain on a great home in a great area. Home was a complete renovation in 2017 and has been well maintained and kept squeaky clean reflecting caring owner. All matching Stainless Appliances. Shiny tile in kitchen and bath and beautiful hardwoods in living room and steps. 2bd on 1st floor and 1 in basement. Bonus family room in basement just needs heat to finish. Detached 2 car garage with power. Very private location with the serene sound of the Whetsone Brook across the street may lull you into a sound sleep. Complete privacy with mature evergreen trees in the front yard. Very nice, cleared lot with room to play or garden.
Zillow last checked: 8 hours ago
Listing updated: February 10, 2023 at 01:13pm
Listed by:
Catherine Howard 860-234-2901,
Berkshire Hathaway NE Prop. 860-928-1995
Bought with:
Heather Ash Spadola, REB.0794697
William Raveis Real Estate
Source: Smart MLS,MLS#: 170543392
Facts & features
Interior
Bedrooms & bathrooms
- Bedrooms: 3
- Bathrooms: 1
- Full bathrooms: 1
Primary bedroom
- Features: Wall/Wall Carpet
- Level: Main
- Area: 140 Square Feet
- Dimensions: 10 x 14
Bedroom
- Features: Wall/Wall Carpet
- Level: Main
- Area: 120 Square Feet
- Dimensions: 10 x 12
Bedroom
- Features: Wall/Wall Carpet
- Level: Lower
- Area: 150 Square Feet
- Dimensions: 10 x 15
Bathroom
- Features: Corian Counters, Tile Floor
- Level: Main
- Area: 50 Square Feet
- Dimensions: 5 x 10
Kitchen
- Features: Tile Floor
- Level: Main
- Area: 120 Square Feet
- Dimensions: 10 x 12
Living room
- Features: Hardwood Floor
- Level: Main
- Area: 195 Square Feet
- Dimensions: 15 x 13
Rec play room
- Features: Wall/Wall Carpet
- Level: Lower
- Area: 150 Square Feet
- Dimensions: 10 x 15
Heating
- Baseboard, Electric
Cooling
- None
Appliances
- Included: Oven/Range, Microwave, Refrigerator, Electric Water Heater
- Laundry: Lower Level
Features
- Windows: Storm Window(s)
- Basement: Full
- Attic: Access Via Hatch
- Has fireplace: No
Interior area
- Total structure area: 1,438
- Total interior livable area: 1,438 sqft
- Finished area above ground: 938
- Finished area below ground: 500
Property
Parking
- Total spaces: 2
- Parking features: Detached, Driveway
- Garage spaces: 2
- Has uncovered spaces: Yes
Lot
- Size: 1.70 Acres
- Features: Cleared
Details
- Parcel number: 1692557
- Zoning: LD
Construction
Type & style
- Home type: SingleFamily
- Architectural style: Ranch
- Property subtype: Single Family Residence
Materials
- Vinyl Siding
- Foundation: Concrete Perimeter, Raised
- Roof: Asphalt
Condition
- New construction: No
- Year built: 1985
Utilities & green energy
- Sewer: Septic Tank
- Water: Well
Green energy
- Energy efficient items: Windows
Community & neighborhood
Location
- Region: Killingly
- Subdivision: East Killingly
Price history
| Date | Event | Price |
|---|---|---|
| 2/10/2023 | Sold | $270,000+3.9%$188/sqft |
Source: | ||
| 1/15/2023 | Pending sale | $259,900$181/sqft |
Source: | ||
| 1/15/2023 | Contingent | $259,900$181/sqft |
Source: | ||
| 1/14/2023 | Listed for sale | $259,900$181/sqft |
Source: | ||
| 1/9/2023 | Pending sale | $259,900$181/sqft |
Source: | ||
Public tax history
| Year | Property taxes | Tax assessment |
|---|---|---|
| 2025 | $4,046 +5.1% | $173,220 |
| 2024 | $3,851 +4.2% | $173,220 +35.3% |
| 2023 | $3,695 +6.4% | $128,000 -0.7% |
Find assessor info on the county website
Neighborhood: 06241
Nearby schools
GreatSchools rating
- NAKillingly Central SchoolGrades: PK-1Distance: 3 mi
- 4/10Killingly Intermediate SchoolGrades: 5-8Distance: 3.7 mi
- 4/10Killingly High SchoolGrades: 9-12Distance: 2.7 mi
Schools provided by the listing agent
- Elementary: Killingly Memorial
- High: Killingly
Source: Smart MLS. This data may not be complete. We recommend contacting the local school district to confirm school assignments for this home.

Get pre-qualified for a loan
At Zillow Home Loans, we can pre-qualify you in as little as 5 minutes with no impact to your credit score.An equal housing lender. NMLS #10287.

