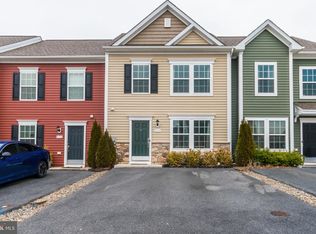Sold for $310,000
$310,000
576 Thumper Dr, Ranson, WV 25438
3beds
1,488sqft
Townhouse
Built in 2018
2,640 Square Feet Lot
$311,500 Zestimate®
$208/sqft
$1,855 Estimated rent
Home value
$311,500
$274,000 - $352,000
$1,855/mo
Zestimate® history
Loading...
Owner options
Explore your selling options
What's special
Freshly painted & move-in ready end-unit townhome in a conveniently located community! Featuring a fenced yard with stamped concrete patio that backs to open land, enjoy quiet comfort in your own private space while living within walking distance to lots of shops and restaurants. The main level features an open-concept layout with an eat-in kitchen equipped with granite countertops, a center island with seating, and a beautiful tile backsplash. The kitchen flows seamlessly into the ample-sized family room with adjacent half bath. Luxury vinyl plank flooring extends throughout the main level, while brand new carpeting adds a comfortable feel to all 3 bedrooms and the staircase. Upstairs, the primary suite includes a walk-in closet and an ensuite bath with a dual vanity and linen closet. Two additional bedrooms, including one with a stylish accent wall, share another full bath. The upstairs laundry area makes for an efficient flow that improves daily life. With easy access to major commuter routes and local amenities, make this one yours and call it "home!" Also makes a great rental property for a saavy investor!
Zillow last checked: 8 hours ago
Listing updated: August 02, 2025 at 01:21am
Listed by:
Marcy Deck 954-829-4272,
Dandridge Realty Group, LLC,
Co-Listing Agent: Elizabeth D. Mcdonald 304-885-7645,
Dandridge Realty Group, LLC
Bought with:
Tara Lowe, 0225244205
Samson Properties
Source: Bright MLS,MLS#: WVJF2018140
Facts & features
Interior
Bedrooms & bathrooms
- Bedrooms: 3
- Bathrooms: 3
- Full bathrooms: 2
- 1/2 bathrooms: 1
- Main level bathrooms: 1
Primary bedroom
- Features: Attached Bathroom, Ceiling Fan(s), Flooring - Carpet, Walk-In Closet(s), Window Treatments
- Level: Upper
Bedroom 2
- Features: Ceiling Fan(s), Flooring - Carpet, Window Treatments
- Level: Upper
Bedroom 3
- Features: Ceiling Fan(s), Flooring - Carpet, Window Treatments
- Level: Upper
Primary bathroom
- Features: Bathroom - Tub Shower, Double Sink, Flooring - Ceramic Tile
- Level: Upper
Family room
- Features: Ceiling Fan(s), Flooring - Luxury Vinyl Plank, Window Treatments
- Level: Main
Other
- Features: Bathroom - Tub Shower, Flooring - Ceramic Tile
- Level: Upper
Half bath
- Features: Flooring - Ceramic Tile
- Level: Main
Kitchen
- Features: Eat-in Kitchen, Kitchen Island, Granite Counters, Breakfast Bar, Flooring - Luxury Vinyl Plank, Pantry, Breakfast Nook
- Level: Main
Laundry
- Level: Upper
Heating
- Heat Pump, Electric
Cooling
- Central Air, Electric
Appliances
- Included: Microwave, Dishwasher, Disposal, Ice Maker, Refrigerator, Cooktop, Water Conditioner - Owned, Washer, Dryer, Water Treat System, Electric Water Heater
- Laundry: Dryer In Unit, Washer In Unit, Upper Level, Laundry Room
Features
- Bathroom - Tub Shower, Ceiling Fan(s), Combination Kitchen/Dining, Dining Area, Eat-in Kitchen, Kitchen Island, Kitchen - Table Space, Pantry, Primary Bath(s), Recessed Lighting, Upgraded Countertops, Walk-In Closet(s)
- Flooring: Carpet, Ceramic Tile, Luxury Vinyl
- Windows: Window Treatments
- Has basement: No
- Has fireplace: No
Interior area
- Total structure area: 1,488
- Total interior livable area: 1,488 sqft
- Finished area above ground: 1,488
- Finished area below ground: 0
Property
Parking
- Total spaces: 2
- Parking features: Driveway, On Street
- Uncovered spaces: 2
Accessibility
- Accessibility features: None
Features
- Levels: Two
- Stories: 2
- Patio & porch: Patio
- Exterior features: Lighting, Sidewalks
- Pool features: None
- Fencing: Vinyl,Back Yard
- Has view: Yes
- View description: Garden, Scenic Vista
Lot
- Size: 2,640 sqft
- Features: Cleared, Corner Lot, Rear Yard, SideYard(s), Level, Corner Lot/Unit
Details
- Additional structures: Above Grade, Below Grade
- Parcel number: 08 8A036700000000
- Zoning: 101
- Special conditions: Standard
Construction
Type & style
- Home type: Townhouse
- Architectural style: Colonial
- Property subtype: Townhouse
Materials
- Vinyl Siding, Stone
- Foundation: Slab
- Roof: Shingle
Condition
- Very Good
- New construction: No
- Year built: 2018
Utilities & green energy
- Sewer: Public Sewer
- Water: Public
Community & neighborhood
Location
- Region: Ranson
- Subdivision: Brian Run
- Municipality: Ranson
HOA & financial
HOA
- Has HOA: Yes
- HOA fee: $135 quarterly
Other
Other facts
- Listing agreement: Exclusive Right To Sell
- Listing terms: Cash,Conventional,FHA,USDA Loan,VA Loan
- Ownership: Fee Simple
Price history
| Date | Event | Price |
|---|---|---|
| 8/1/2025 | Sold | $310,000$208/sqft |
Source: | ||
| 7/10/2025 | Contingent | $310,000$208/sqft |
Source: | ||
| 6/26/2025 | Listed for sale | $310,000+12.7%$208/sqft |
Source: | ||
| 6/30/2023 | Sold | $275,000+3.6%$185/sqft |
Source: | ||
| 5/28/2023 | Pending sale | $265,500$178/sqft |
Source: | ||
Public tax history
| Year | Property taxes | Tax assessment |
|---|---|---|
| 2025 | $2,068 +3.6% | $147,700 +5.1% |
| 2024 | $1,996 +22.6% | $140,500 +4.2% |
| 2023 | $1,628 +8.8% | $134,800 +8.9% |
Find assessor info on the county website
Neighborhood: 25438
Nearby schools
GreatSchools rating
- 4/10T A Lowery Elementary SchoolGrades: PK-5Distance: 2.3 mi
- 7/10Wildwood Middle SchoolGrades: 6-8Distance: 2.4 mi
- 7/10Jefferson High SchoolGrades: 9-12Distance: 2.1 mi
Schools provided by the listing agent
- District: Jefferson County Schools
Source: Bright MLS. This data may not be complete. We recommend contacting the local school district to confirm school assignments for this home.

Get pre-qualified for a loan
At Zillow Home Loans, we can pre-qualify you in as little as 5 minutes with no impact to your credit score.An equal housing lender. NMLS #10287.
