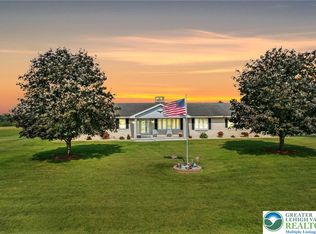Sold for $265,000
$265,000
576 Spring House Rd, Lehighton, PA 18235
3beds
1,580sqft
Single Family Residence
Built in 1955
0.98 Acres Lot
$301,200 Zestimate®
$168/sqft
$2,122 Estimated rent
Home value
$301,200
$286,000 - $319,000
$2,122/mo
Zestimate® history
Loading...
Owner options
Explore your selling options
What's special
Amazing views from every window in this well built and well maintained Cape Cod Home! This great home offers large eat in kitchen with good amount of cabinetry, family room with large bright windows overlooking spectacular views. Full bathroom, master bedroom, office, den or additional bedroom all on the main floor. Second floor offers 2 large bedrooms with hardwood flooring, large amount of storage in addition to a half bathroom. Lower level super clean basement has finished rec room, laundry area, large amount of storage and shower room. Two car oversized detached garage with workshop area, utility shed and fully macadam driveway with additional parking areas. Call today for your private showing!
Zillow last checked: 8 hours ago
Listing updated: June 01, 2023 at 07:09am
Listed by:
Andrea M. Arner 570-527-5929,
Dean R. Arner Real Estate Co.
Bought with:
Doreen Galasso, RS354437
Castle Gate Realty
Source: GLVR,MLS#: 716505 Originating MLS: Lehigh Valley MLS
Originating MLS: Lehigh Valley MLS
Facts & features
Interior
Bedrooms & bathrooms
- Bedrooms: 3
- Bathrooms: 2
- Full bathrooms: 1
- 1/2 bathrooms: 1
Bedroom
- Description: Master Bedroom, Main Floor
- Level: First
- Dimensions: 14.00 x 13.00
Bedroom
- Description: Bedroom 2
- Level: Second
- Dimensions: 18.00 x 14.00
Bedroom
- Description: Bedroom 3
- Level: Second
- Dimensions: 15.00 x 14.00
Den
- Level: First
- Dimensions: 13.00 x 10.00
Family room
- Description: Large window
- Level: First
- Dimensions: 21.00 x 13.00
Other
- Description: Full Bathroom Main Floor
- Level: First
- Dimensions: 10.00 x 7.00
Half bath
- Description: Half Bath 2nd Floor
- Level: Second
- Dimensions: 7.00 x 5.00
Kitchen
- Description: Large eat in kitchen
- Level: First
- Dimensions: 17.00 x 13.00
Recreation
- Level: Lower
- Dimensions: 14.00 x 13.00
Heating
- Oil
Cooling
- None
Appliances
- Included: Dryer, Dishwasher, Oven, Oil Water Heater, Range, Washer
Features
- Eat-in Kitchen
- Flooring: Carpet, Hardwood, Vinyl
- Basement: Full,Partially Finished
Interior area
- Total interior livable area: 1,580 sqft
- Finished area above ground: 1,400
- Finished area below ground: 180
Property
Parking
- Total spaces: 2
- Parking features: Detached, Garage, Off Street
- Garage spaces: 2
Features
- Stories: 1
- Exterior features: Shed
- Has view: Yes
- View description: Mountain(s), Panoramic
Lot
- Size: 0.98 Acres
Details
- Additional structures: Shed(s), Workshop
- Parcel number: 10836A2
- Zoning: Residential
- Special conditions: Estate
Construction
Type & style
- Home type: SingleFamily
- Architectural style: Cape Cod
- Property subtype: Single Family Residence
Materials
- Vinyl Siding, Wood Siding
- Roof: Asphalt,Fiberglass
Condition
- Year built: 1955
Utilities & green energy
- Sewer: Septic Tank
- Water: Well
Community & neighborhood
Location
- Region: Lehighton
- Subdivision: No Subdivision
Other
Other facts
- Listing terms: Cash,Conventional
- Ownership type: Fee Simple
Price history
| Date | Event | Price |
|---|---|---|
| 5/31/2023 | Sold | $265,000+20.5%$168/sqft |
Source: | ||
| 5/1/2023 | Pending sale | $219,900$139/sqft |
Source: | ||
| 4/28/2023 | Listed for sale | $219,900$139/sqft |
Source: | ||
Public tax history
| Year | Property taxes | Tax assessment |
|---|---|---|
| 2025 | $3,026 +4.1% | $39,550 |
| 2024 | $2,908 +1% | $39,550 |
| 2023 | $2,878 +1.4% | $39,550 |
Find assessor info on the county website
Neighborhood: 18235
Nearby schools
GreatSchools rating
- 6/10Lehighton Area Elementary SchoolGrades: PK-5Distance: 5.6 mi
- 6/10Lehighton Area Middle SchoolGrades: 6-8Distance: 5.8 mi
- 6/10Lehighton Area High SchoolGrades: 9-12Distance: 5.5 mi
Schools provided by the listing agent
- District: Lehighton
Source: GLVR. This data may not be complete. We recommend contacting the local school district to confirm school assignments for this home.
Get a cash offer in 3 minutes
Find out how much your home could sell for in as little as 3 minutes with a no-obligation cash offer.
Estimated market value$301,200
Get a cash offer in 3 minutes
Find out how much your home could sell for in as little as 3 minutes with a no-obligation cash offer.
Estimated market value
$301,200

