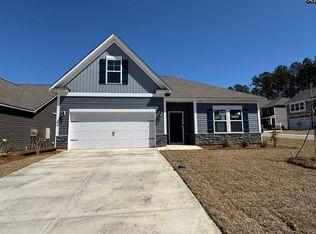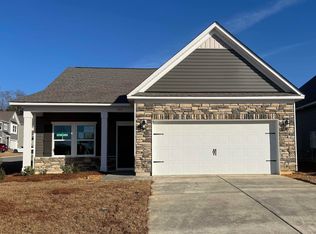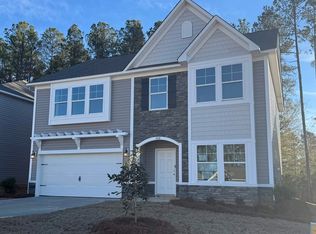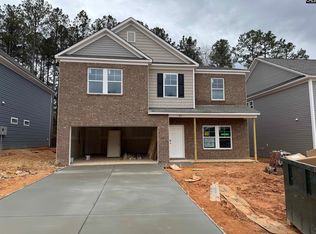No HOA! This home is a must see! Move in ready with heavy molding, formal dining, spacious kitchen, large master suite and master bath with garden tub and separate shower with walk in closet. Nice sunroom off the kitchen and a deck that is perfect for grilling and screened porch. With 10 acres of land there is plenty of space to expand. The insulated workshop is perfect for the hobbyist or wood worker.
This property is off market, which means it's not currently listed for sale or rent on Zillow. This may be different from what's available on other websites or public sources.



