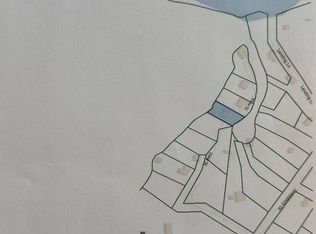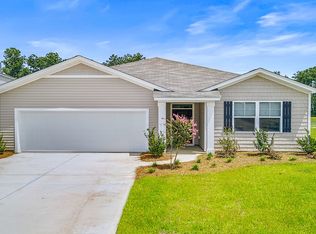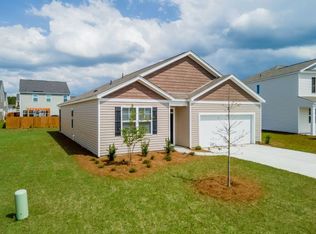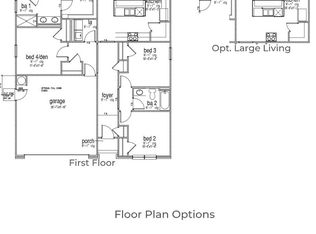Closed
$415,000
576 Spanish Wells Rd, Summerville, SC 29486
6beds
2,534sqft
Single Family Residence
Built in 2022
7,840.8 Square Feet Lot
$417,100 Zestimate®
$164/sqft
$2,491 Estimated rent
Home value
$417,100
$388,000 - $446,000
$2,491/mo
Zestimate® history
Loading...
Owner options
Explore your selling options
What's special
Presenting a better than new 2-year-old, 6-bedroom, 3-bathroom, 2-story home that promises to be everything you've been searching for. This 6 bed 3 bath Concord plan is situated on a premium pond lot! This home is less than two years old. Meticulously maintained and wisely updated it is move in ready for new owners. You'll enter the home into a large foyer with spacious under the stairs closet and light colored brand new LVP flooring. An open concept kitchen living and dining room are well tied together with updated matte black handles on the cabinetry, wood ceiling fan in the living room and a custom finished pantry off the kitchen.A bedroom and bathroom on the first floor is great space for guests or a traditional bedroom. Five additional bedrooms including the owner suite, a great size loft, and large laundry room with ceramic tile are on the second floor with tons of natural light and ample closet space. This home has custom plantation shutters on all of the windows, matte black door handles and hinges on the doors and ceiling fans in each room. An impressive selection of walking trails, parks, pools, restaurants, shopping and more are just a few amenities that make this neighborhood a great place to call home. Come see this home today before it is gone!
Zillow last checked: 8 hours ago
Listing updated: January 08, 2026 at 01:22pm
Listed by:
Flat Fee Realty, LLC
Bought with:
Keller Williams Realty Charleston West Ashley
Source: CTMLS,MLS#: 24019236
Facts & features
Interior
Bedrooms & bathrooms
- Bedrooms: 6
- Bathrooms: 3
- Full bathrooms: 3
Heating
- Natural Gas
Cooling
- Central Air
Appliances
- Laundry: Electric Dryer Hookup, Washer Hookup, Laundry Room
Features
- Ceiling - Smooth, High Ceilings, Kitchen Island, Walk-In Closet(s), Ceiling Fan(s), Eat-in Kitchen, Entrance Foyer, In-Law Floorplan, Pantry
- Flooring: Carpet, Ceramic Tile, Luxury Vinyl
- Windows: Window Treatments, ENERGY STAR Qualified Windows
- Has fireplace: No
Interior area
- Total structure area: 2,534
- Total interior livable area: 2,534 sqft
Property
Parking
- Total spaces: 2
- Parking features: Garage, Attached, Off Street, Garage Door Opener
- Attached garage spaces: 2
Features
- Levels: Two
- Stories: 2
- Patio & porch: Covered, Front Porch
- Fencing: Privacy,Wood
- Waterfront features: Pond
Lot
- Size: 7,840 sqft
- Features: 0 - .5 Acre
Details
- Parcel number: 1791004040
- Special conditions: 10 Yr Warranty
Construction
Type & style
- Home type: SingleFamily
- Architectural style: Traditional
- Property subtype: Single Family Residence
Materials
- Stone Veneer, Vinyl Siding
- Foundation: Slab
- Roof: Architectural
Condition
- New construction: No
- Year built: 2022
Details
- Warranty included: Yes
Utilities & green energy
- Sewer: Public Sewer
- Water: Public
- Utilities for property: BCW & SA, Berkeley Elect Co-Op, Dominion Energy
Green energy
- Energy efficient items: HVAC, Roof
Community & neighborhood
Security
- Security features: Security System
Community
- Community features: Dog Park, Park, Pool, Trash, Walk/Jog Trails
Location
- Region: Summerville
- Subdivision: Cane Bay Plantation
Other
Other facts
- Listing terms: Any
Price history
| Date | Event | Price |
|---|---|---|
| 10/25/2024 | Sold | $415,000+2.5%$164/sqft |
Source: | ||
| 9/5/2024 | Contingent | $405,000$160/sqft |
Source: | ||
| 9/1/2024 | Price change | $405,000-1.2%$160/sqft |
Source: | ||
| 8/30/2024 | Price change | $409,900-1.2%$162/sqft |
Source: | ||
| 8/22/2024 | Price change | $415,000-0.9%$164/sqft |
Source: | ||
Public tax history
| Year | Property taxes | Tax assessment |
|---|---|---|
| 2024 | $1,689 -0.2% | $15,960 |
| 2023 | $1,693 +27.9% | $15,960 +212.9% |
| 2022 | $1,324 | $5,100 |
Find assessor info on the county website
Neighborhood: 29486
Nearby schools
GreatSchools rating
- 6/10Whitesville Elementary SchoolGrades: PK-5Distance: 4.7 mi
- 4/10Berkeley Middle SchoolGrades: 6-8Distance: 9 mi
- 5/10Berkeley High SchoolGrades: 9-12Distance: 7.6 mi
Schools provided by the listing agent
- Elementary: Whitesville
- Middle: Berkeley
- High: Berkeley
Source: CTMLS. This data may not be complete. We recommend contacting the local school district to confirm school assignments for this home.
Get a cash offer in 3 minutes
Find out how much your home could sell for in as little as 3 minutes with a no-obligation cash offer.
Estimated market value
$417,100
Get a cash offer in 3 minutes
Find out how much your home could sell for in as little as 3 minutes with a no-obligation cash offer.
Estimated market value
$417,100



