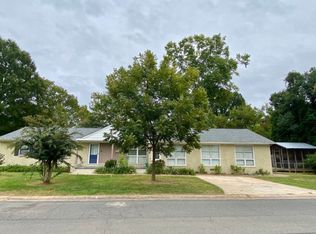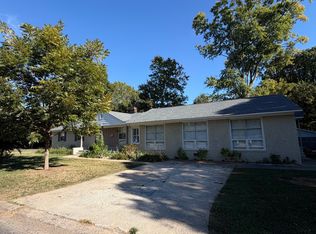Closed
$676,000
576 Scaleybark Rd, Charlotte, NC 28209
4beds
1,789sqft
Single Family Residence
Built in 1955
0.27 Acres Lot
$669,900 Zestimate®
$378/sqft
$3,354 Estimated rent
Home value
$669,900
$623,000 - $723,000
$3,354/mo
Zestimate® history
Loading...
Owner options
Explore your selling options
What's special
A rare find with character and functionality! This beautifully maintained bungalow offers 3 spacious bedrooms, 2 full baths, and a versatile den—ideal for a home office or flex space. The heart of the home is a thoughtfully updated kitchen featuring granite countertops, stainless steel appliances, and a gas stove, perfect for cooking and entertaining. Gleaming wood floors and a cozy gas fireplace add warmth and charm to the living area. Step outside to a large 3-car garage that’s ideal for car enthusiasts, hobbyists, or extra storage. An attached in-law suite offers privacy for guests or continued success as an Airbnb, generating extra income with ease. With numerous upgrades throughout and just .8 miles from the Scaleybark light rail station, this move-in-ready home is the perfect blend of comfort, convenience, and opportunity. Close proximity to Collins Park. The park has a multi purpose field, tennis courts, playground and picnic shelter and pickleball courts in 2025, per Meck Co.
Zillow last checked: 8 hours ago
Listing updated: June 09, 2025 at 10:39am
Listing Provided by:
Terri Baloga terribaloga@gmail.com,
United Real Estate-Queen City
Bought with:
Tina Krohn
Annabelle Realty, Inc
Source: Canopy MLS as distributed by MLS GRID,MLS#: 4245665
Facts & features
Interior
Bedrooms & bathrooms
- Bedrooms: 4
- Bathrooms: 3
- Full bathrooms: 3
- Main level bedrooms: 3
Primary bedroom
- Level: Main
- Dimensions: 0' 0" X 0' 0"
Bedroom s
- Level: Main
- Dimensions: 0' 0" X 0' 0"
Bedroom s
- Level: Main
- Dimensions: 0' 0" X 0' 0"
Bedroom s
- Level: Main
Bathroom full
- Level: Main
- Dimensions: 0' 0" X 0' 0"
Bathroom full
- Level: Main
- Dimensions: 0' 0" X 0' 0"
Den
- Level: Main
- Dimensions: 0' 0" X 0' 0"
Dining area
- Level: Main
- Dimensions: 0' 0" X 0' 0"
Kitchen
- Level: Main
- Dimensions: 0' 0" X 0' 0"
Laundry
- Level: Main
- Dimensions: 0' 0" X 0' 0"
Living room
- Level: Main
- Dimensions: 0' 0" X 0' 0"
Heating
- Natural Gas
Cooling
- Attic Fan, Ceiling Fan(s), Central Air
Appliances
- Included: Dishwasher, Disposal, Gas Oven, Gas Range, Gas Water Heater, Plumbed For Ice Maker
- Laundry: Electric Dryer Hookup, Utility Room, Inside, Main Level, Washer Hookup
Features
- Total Primary Heated Living Area: 1431
- Flooring: Tile, Wood
- Doors: French Doors, Storm Door(s)
- Has basement: No
- Fireplace features: Family Room, Gas
Interior area
- Total structure area: 1,431
- Total interior livable area: 1,789 sqft
- Finished area above ground: 1,431
- Finished area below ground: 0
Property
Parking
- Total spaces: 7
- Parking features: Driveway, Detached Garage, Garage on Main Level
- Garage spaces: 3
- Uncovered spaces: 4
Features
- Levels: One
- Stories: 1
- Patio & porch: Covered, Deck, Front Porch, Porch
- Fencing: Back Yard,Fenced
Lot
- Size: 0.27 Acres
- Features: Cleared, Level
Details
- Parcel number: 14911333
- Zoning: N1-B
- Special conditions: Standard
Construction
Type & style
- Home type: SingleFamily
- Architectural style: Bungalow
- Property subtype: Single Family Residence
Materials
- Brick Partial, Vinyl
- Foundation: Crawl Space
- Roof: Shingle
Condition
- New construction: No
- Year built: 1955
Utilities & green energy
- Sewer: Public Sewer
- Water: City
Community & neighborhood
Location
- Region: Charlotte
- Subdivision: Selwyn Park
Other
Other facts
- Listing terms: Cash,Conventional,FHA,VA Loan
- Road surface type: Concrete
Price history
| Date | Event | Price |
|---|---|---|
| 6/9/2025 | Sold | $676,000+4%$378/sqft |
Source: | ||
| 4/27/2025 | Pending sale | $650,000$363/sqft |
Source: | ||
| 4/25/2025 | Listed for sale | $650,000+123%$363/sqft |
Source: | ||
| 9/9/2016 | Sold | $291,500-2.3%$163/sqft |
Source: Public Record Report a problem | ||
| 8/3/2016 | Pending sale | $298,500$167/sqft |
Source: Keller Williams - Charlotte - UNC Area #3192154 Report a problem | ||
Public tax history
| Year | Property taxes | Tax assessment |
|---|---|---|
| 2025 | -- | $461,900 |
| 2024 | $3,651 +3.5% | $461,900 |
| 2023 | $3,527 +6.8% | $461,900 +40.3% |
Find assessor info on the county website
Neighborhood: Collingwood
Nearby schools
GreatSchools rating
- 6/10Pinewood ElementaryGrades: PK-5Distance: 1.1 mi
- 3/10Alexander Graham MiddleGrades: 6-8Distance: 2.2 mi
- 7/10Myers Park HighGrades: 9-12Distance: 2.2 mi
Schools provided by the listing agent
- Elementary: Pinewood Mecklenburg
- Middle: Alexander Graham
- High: Myers Park
Source: Canopy MLS as distributed by MLS GRID. This data may not be complete. We recommend contacting the local school district to confirm school assignments for this home.
Get a cash offer in 3 minutes
Find out how much your home could sell for in as little as 3 minutes with a no-obligation cash offer.
Estimated market value
$669,900

