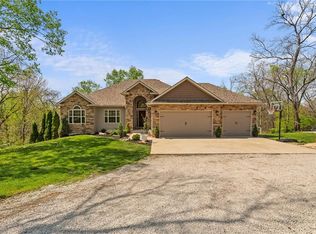Sold
Price Unknown
576 SE 80th Rd, Warrensburg, MO 64093
6beds
4,725sqft
Single Family Residence
Built in 2016
3.2 Acres Lot
$636,500 Zestimate®
$--/sqft
$3,091 Estimated rent
Home value
$636,500
$541,000 - $770,000
$3,091/mo
Zestimate® history
Loading...
Owner options
Explore your selling options
What's special
Welcome to your dream home nestled in a serene neighborhood! This exquisite 6-bedroom, 4.1-bathroom abode offers the pinnacle of comfort and luxury living. Step inside to discover a spacious floor plan flooded with natural light from numerous windows, illuminating the custom cabinets and gleaming stainless steel appliances in the chef-inspired kitchen. Entertain guests effortlessly in the expansive living areas, enhanced by the warm ambiance of a gas fireplace. Dual-zone heating and cooling ensure optimal comfort year-round, while ample storage throughout the home caters to all your organizational needs. Retreat to the lavish master suite boasting a spa-like ensuite bathroom and a walk-in closet. Five additional bedrooms provide ample space for family members or guests, each offering its own unique charm and functionality. Discover the convenience and versatility of the Mother-in-Law quarters, providing a separate living space with its own bedroom, bathroom, and laundry room. Perfect for accommodating guests or extended family members while maintaining privacy and independence. Outside, a fenced area awaits your furry friends to roam freely and safely. Whether you're hosting gatherings in the landscaped backyard or enjoying quiet moments of relaxation, this home offers the perfect blend of indoor-outdoor living. Experience luxury living at its finest in this meticulously crafted home, where every detail has been thoughtfully designed for your utmost enjoyment and convenience. Don't miss the opportunity to make this your forever home! Sellers are requesting Earnest Money Deposit of 1%.
Zillow last checked: 8 hours ago
Listing updated: July 09, 2024 at 07:36am
Listed by:
Michelle Reeves 816-517-9951,
Re/Max United 660-422-7813
Bought with:
JG Michael Sherman
Platinum Realty LLC
Source: WCAR MO,MLS#: 97140
Facts & features
Interior
Bedrooms & bathrooms
- Bedrooms: 6
- Bathrooms: 5
- Full bathrooms: 4
- 1/2 bathrooms: 1
Heating
- Electric
Cooling
- Electric
Features
- Has basement: Yes
- Number of fireplaces: 1
- Fireplace features: Family Room, Gas
Interior area
- Total structure area: 4,725
- Total interior livable area: 4,725 sqft
- Finished area above ground: 4,725
Property
Parking
- Total spaces: 3
- Parking features: Attached
- Attached garage spaces: 3
Features
- Levels: 2+ Stories
- Stories: 2
Lot
- Size: 3.20 Acres
Details
- Parcel number: 117026000000004053
Construction
Type & style
- Home type: SingleFamily
- Property subtype: Single Family Residence
Condition
- Year built: 2016
Community & neighborhood
Location
- Region: Warrensburg
- Subdivision: The Highlands
Price history
| Date | Event | Price |
|---|---|---|
| 7/8/2024 | Sold | -- |
Source: | ||
| 4/23/2024 | Pending sale | $625,000$132/sqft |
Source: | ||
| 4/23/2024 | Contingent | $625,000$132/sqft |
Source: | ||
| 3/15/2024 | Listed for sale | $625,000+42.7%$132/sqft |
Source: | ||
| 7/11/2019 | Listing removed | $437,900$93/sqft |
Source: Old Drum Real Estate #2103144 Report a problem | ||
Public tax history
| Year | Property taxes | Tax assessment |
|---|---|---|
| 2025 | $4,496 +6.8% | $62,849 +8.7% |
| 2024 | $4,211 | $57,812 |
| 2023 | -- | $57,812 +4.2% |
Find assessor info on the county website
Neighborhood: 64093
Nearby schools
GreatSchools rating
- NAMaple Grove ElementaryGrades: PK-2Distance: 4.3 mi
- 4/10Warrensburg Middle SchoolGrades: 6-8Distance: 4.6 mi
- 5/10Warrensburg High SchoolGrades: 9-12Distance: 3.9 mi
Schools provided by the listing agent
- District: Warrensburg R-VI
Source: WCAR MO. This data may not be complete. We recommend contacting the local school district to confirm school assignments for this home.
Get a cash offer in 3 minutes
Find out how much your home could sell for in as little as 3 minutes with a no-obligation cash offer.
Estimated market value$636,500
Get a cash offer in 3 minutes
Find out how much your home could sell for in as little as 3 minutes with a no-obligation cash offer.
Estimated market value
$636,500
