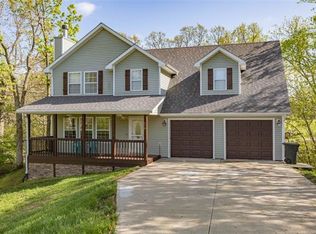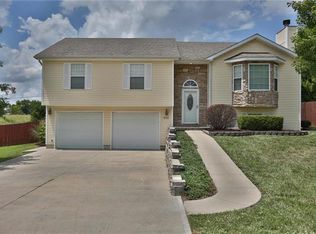Sold
Price Unknown
576 SE 115th Rd, Warrensburg, MO 64093
4beds
2,136sqft
Single Family Residence
Built in ----
0.41 Acres Lot
$317,000 Zestimate®
$--/sqft
$1,953 Estimated rent
Home value
$317,000
$222,000 - $453,000
$1,953/mo
Zestimate® history
Loading...
Owner options
Explore your selling options
What's special
Step into this spacious 4-bedroom, 3-bath home nestled on a sprawling, tree-lined lot! Enjoy the best of both worlds—friendly neighborhood living with the privacy of nature right behind you. The large vaulted living room offers an inviting space for entertaining, seamlessly flowing into the eat-in kitchen with abundant cabinet and counter space. The main level features newly updated flooring throughout, as well as a convenient laundry area near three bedrooms. Retreat to the oversized master suite with a vaulted ceiling, walk-in closet, and a beautifully updated bathroom with beautiful new shower and flooring. Downstairs, you'll find a guest-friendly fourth bedroom with a huge closet and bathroom, plus a versatile recreation/family room complete with a custom fireplace, just steps from the garage entry. Step onto the back deck and take in the scenic views of nearly half an acre, featuring mature trees and a creek perfect for exploring. Additional updates include new flooring throughout the main level and entry stairs and a new roof (2020). A nearby paved walking trail connects Warrensburg to Knob Noster State Park, making this home an ideal retreat near Whiteman Air Force Base!
Zillow last checked: 8 hours ago
Listing updated: June 13, 2025 at 02:28pm
Listing Provided by:
Tina Roe 816-806-9924,
RE/MAX Heritage
Bought with:
Andrea Soer, 2015009457
Elite Realty
Source: Heartland MLS as distributed by MLS GRID,MLS#: 2530934
Facts & features
Interior
Bedrooms & bathrooms
- Bedrooms: 4
- Bathrooms: 3
- Full bathrooms: 3
Primary bedroom
- Features: Ceiling Fan(s), Walk-In Closet(s)
- Level: Main
- Dimensions: 14 x 13
Bedroom 2
- Features: Carpet, Ceiling Fan(s)
- Level: Main
- Dimensions: 9 x 11
Bedroom 3
- Features: Carpet, Ceiling Fan(s)
- Level: Main
- Dimensions: 11 x 11
Bedroom 4
- Features: Ceiling Fan(s), Ceramic Tiles, Walk-In Closet(s)
- Level: Lower
- Dimensions: 13 x 13
Primary bathroom
- Features: Ceramic Tiles, Separate Shower And Tub
- Level: Main
- Dimensions: 12 x 11
Bathroom 2
- Features: Ceramic Tiles, Shower Over Tub
- Level: Main
- Dimensions: 8 x 8
Bathroom 3
- Features: Ceramic Tiles, Shower Only
- Level: Lower
- Dimensions: 6 x 6
Family room
- Features: Ceiling Fan(s), Ceramic Tiles, Fireplace
- Level: Lower
- Dimensions: 17 x 13
Kitchen
- Features: Luxury Vinyl
- Level: Main
- Dimensions: 21 x 15
Living room
- Features: Ceiling Fan(s), Luxury Vinyl
- Level: Main
- Dimensions: 18 x 17
Recreation room
- Level: Lower
Heating
- Electric
Cooling
- Electric
Appliances
- Included: Dishwasher, Disposal, Microwave, Built-In Electric Oven
- Laundry: Bedroom Level, Main Level
Features
- Ceiling Fan(s), Smart Thermostat, Vaulted Ceiling(s), Walk-In Closet(s)
- Flooring: Carpet, Ceramic Tile, Luxury Vinyl
- Basement: Basement BR,Finished,Garage Entrance,Walk-Out Access
- Number of fireplaces: 1
- Fireplace features: Basement, Gas, Recreation Room
Interior area
- Total structure area: 2,136
- Total interior livable area: 2,136 sqft
- Finished area above ground: 1,474
- Finished area below ground: 662
Property
Parking
- Total spaces: 2
- Parking features: Attached, Garage Faces Front
- Attached garage spaces: 2
Features
- Patio & porch: Deck
- Spa features: Bath
- Fencing: Privacy,Wood
Lot
- Size: 0.41 Acres
- Features: Wooded
Details
- Parcel number: 11703501001000217
Construction
Type & style
- Home type: SingleFamily
- Architectural style: A-Frame
- Property subtype: Single Family Residence
Materials
- Vinyl Siding
- Roof: Composition
Utilities & green energy
- Sewer: Private Sewer
- Water: PWS Dist, Rural
Community & neighborhood
Security
- Security features: Security System, Smoke Detector(s)
Location
- Region: Warrensburg
- Subdivision: Lake Michael
Other
Other facts
- Listing terms: Cash,Conventional,FHA,USDA Loan,VA Loan
- Ownership: Private
Price history
| Date | Event | Price |
|---|---|---|
| 6/11/2025 | Sold | -- |
Source: | ||
| 4/12/2025 | Pending sale | $310,000$145/sqft |
Source: | ||
| 4/3/2025 | Listed for sale | $310,000+25.1%$145/sqft |
Source: | ||
| 7/1/2021 | Sold | -- |
Source: | ||
| 5/29/2021 | Pending sale | $247,900$116/sqft |
Source: | ||
Public tax history
| Year | Property taxes | Tax assessment |
|---|---|---|
| 2025 | $1,950 +6.9% | $27,252 +8.8% |
| 2024 | $1,825 | $25,050 |
| 2023 | -- | $25,050 +4.2% |
Find assessor info on the county website
Neighborhood: 64093
Nearby schools
GreatSchools rating
- NAMaple Grove ElementaryGrades: PK-2Distance: 4.5 mi
- 4/10Warrensburg Middle SchoolGrades: 6-8Distance: 4.8 mi
- 5/10Warrensburg High SchoolGrades: 9-12Distance: 4 mi
Get a cash offer in 3 minutes
Find out how much your home could sell for in as little as 3 minutes with a no-obligation cash offer.
Estimated market value$317,000
Get a cash offer in 3 minutes
Find out how much your home could sell for in as little as 3 minutes with a no-obligation cash offer.
Estimated market value
$317,000

