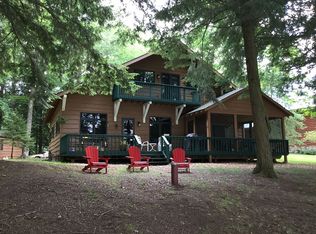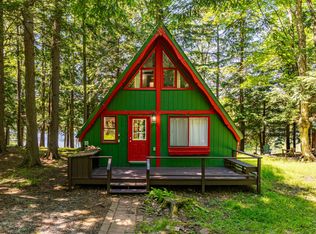Closed
$900,000
576 S Shore Rd, Old Forge, NY 13420
4beds
3,022sqft
Single Family Residence
Built in 2001
0.75 Acres Lot
$942,900 Zestimate®
$298/sqft
$3,008 Estimated rent
Home value
$942,900
Estimated sales range
Not available
$3,008/mo
Zestimate® history
Loading...
Owner options
Explore your selling options
What's special
Enchanting year-round mountain retreat nestled on a pristine, crystal-clear lake at the end of the village. This stunning home offers a dramatic interior, breathing fireplace, a fully finished basement, additional rear storage space, multiple decks and a charming screened-in room perfect for relaxing and entertaining. It's truly a one of a kind!!
Zillow last checked: 8 hours ago
Listing updated: June 18, 2025 at 08:56am
Listed by:
Michele Bruzzese 315-269-2394,
Coldwell Banker Faith Properties
Bought with:
Martha Hampshire, 10401372408
Skinner & Assoc. Realty LLC
Source: NYSAMLSs,MLS#: S1598927 Originating MLS: Mohawk Valley
Originating MLS: Mohawk Valley
Facts & features
Interior
Bedrooms & bathrooms
- Bedrooms: 4
- Bathrooms: 3
- Full bathrooms: 2
- 1/2 bathrooms: 1
- Main level bathrooms: 1
- Main level bedrooms: 2
Bedroom 1
- Level: First
Bedroom 1
- Level: First
Bedroom 2
- Level: First
Bedroom 2
- Level: First
Bedroom 3
- Level: Second
Bedroom 3
- Level: Second
Bedroom 4
- Level: Second
Bedroom 4
- Level: Second
Basement
- Level: Basement
Basement
- Level: Basement
Dining room
- Level: First
Dining room
- Level: First
Family room
- Level: First
Family room
- Level: First
Living room
- Level: First
Living room
- Level: First
Other
- Level: Basement
Other
- Level: Basement
Heating
- Propane, Forced Air
Appliances
- Included: Dishwasher, Electric Cooktop, Exhaust Fan, Electric Oven, Electric Range, Free-Standing Range, Freezer, Disposal, Microwave, Oven, Propane Water Heater, Refrigerator, Range Hood
- Laundry: Main Level
Features
- Ceiling Fan(s), Entrance Foyer, Eat-in Kitchen, Furnished, Separate/Formal Living Room, Granite Counters, Sliding Glass Door(s), Skylights, Natural Woodwork, Bedroom on Main Level, Loft, Programmable Thermostat
- Flooring: Ceramic Tile, Hardwood, Varies
- Doors: Sliding Doors
- Windows: Leaded Glass, Skylight(s)
- Basement: Full,Finished
- Number of fireplaces: 1
- Furnished: Yes
Interior area
- Total structure area: 3,022
- Total interior livable area: 3,022 sqft
- Finished area below ground: 864
Property
Parking
- Total spaces: 2
- Parking features: Attached, Garage, Circular Driveway, Garage Door Opener
- Attached garage spaces: 2
Features
- Levels: Two
- Stories: 2
- Patio & porch: Balcony, Deck, Patio, Porch, Screened
- Exterior features: Blacktop Driveway, Balcony, Deck, Porch, Patio, Propane Tank - Owned
- Waterfront features: Beach Access, Lake
- Frontage length: 100
Lot
- Size: 0.75 Acres
- Dimensions: 94 x 361
- Features: Rectangular, Rectangular Lot
Details
- Parcel number: 21540004204600010042000000
- Special conditions: Standard
- Other equipment: Generator
Construction
Type & style
- Home type: SingleFamily
- Architectural style: Cape Cod
- Property subtype: Single Family Residence
Materials
- Log Siding, Other, Wood Siding
- Foundation: Poured
- Roof: Metal
Condition
- Resale
- Year built: 2001
Utilities & green energy
- Electric: Circuit Breakers
- Sewer: Septic Tank
- Water: Well
- Utilities for property: Cable Available
Community & neighborhood
Location
- Region: Old Forge
Other
Other facts
- Listing terms: Cash,Conventional
Price history
| Date | Event | Price |
|---|---|---|
| 6/13/2025 | Sold | $900,000-18.2%$298/sqft |
Source: | ||
| 5/19/2025 | Pending sale | $1,100,000$364/sqft |
Source: | ||
| 4/23/2025 | Contingent | $1,100,000$364/sqft |
Source: | ||
| 4/11/2025 | Listed for sale | $1,100,000+25%$364/sqft |
Source: | ||
| 8/18/2022 | Sold | $880,000+0.1%$291/sqft |
Source: | ||
Public tax history
| Year | Property taxes | Tax assessment |
|---|---|---|
| 2024 | -- | $497,000 |
| 2023 | -- | $497,000 |
| 2022 | -- | $497,000 |
Find assessor info on the county website
Neighborhood: 13420
Nearby schools
GreatSchools rating
- 6/10Town Of Webb SchoolGrades: PK-12Distance: 1.8 mi
Schools provided by the listing agent
- District: Town of Webb
Source: NYSAMLSs. This data may not be complete. We recommend contacting the local school district to confirm school assignments for this home.

