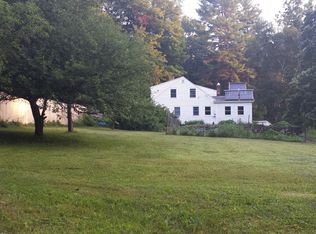Absolutely breathtaking! Custom built authentic mortise and tenon post and beam privately situated on approx 132 acres in Conway with a perfect balance of wooded areas, open meadows and lush landscaping to invite inspiration. Once inside, the natural light and openness create a sustained sense of calm. Features include wide-plank oak flooring, two Rumford fireplaces, all hand-planed doors, hand-forged door handles (some lighting fixtures, too), and hand turned acorn knobs on staircase railing (from an oak tree on the property). Kitchen offers gas range and Vermont Verde countertops. The nearby dining room with French doors overlooks the outdoor stone patio. Studio space above kitchen open to dining room - perfect for an artist's studio or reading loft. Living room with fireplace and wide plank flooring leading to library and separate home office. 2-car garage with bonus room above. Extensive floorplan available. Much to see and experience here. Property shown by appointment only
This property is off market, which means it's not currently listed for sale or rent on Zillow. This may be different from what's available on other websites or public sources.
