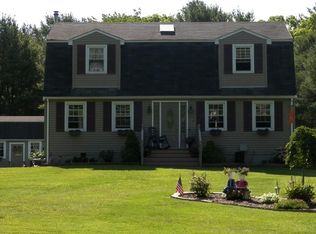South Dartmouth~~Desirable location~~Bring your tools & imagination to this 4 BR 2 full bath ranch located on a scenic country road. Yes, it needs work but well worth the effort. Failed title V & termite report in hand. Proof of funds required prior to submitting any and all offers. This asset will not pass financing requirements. Call today to schedule an appointment as this may not last!
This property is off market, which means it's not currently listed for sale or rent on Zillow. This may be different from what's available on other websites or public sources.
